A Sunderland Coastal Residence: Elegant Extension & Loft Retreat
Design in detail
When our Sunderland clients returned home from mainland Europe, they had one clear vision: to create a forever home rooted in family and the North East coast they loved. They wanted their children to grow up close to grandparents, and to have a space big enough to host Christmases, birthdays, and long Sunday lunches overlooking the sea.
The property they found had potential in abundance but had suffered years of piecemeal extensions and neglect. Inside, it hadn’t been touched for decades. Together with Acre Design, they set out to completely transform it, a full refurbishment with a two-storey side addition, a spacious open-plan kitchen and living area to the rear, generous bedrooms for the children, and a serene master suite in the loft complete with sea views and a luxurious en suite.
The journey began with an Ask the Expert call, followed by a detailed Needs and Options Review that explored multiple layout possibilities. Using true-to-life 3D visuals, the family could see how each design would look and feel before committing. Once the ideal layout was chosen, Acre managed planning and technical approvals with ease thanks to highly detailed, construction-ready drawings that left no room for uncertainty. The plans sailed through both planning and Building Control, giving the family confidence that their investment was on solid ground .
During the build, Acre’s involvement proved invaluable. When an unexpected air raid shelter was uncovered during foundation works, the team’s hands-on technical expertise and coordination with engineers and local authorities ensured the issue was swiftly resolved, minimising cost and delay. The firm’s background in building inspection meant potential buildability issues were anticipated and managed long before they became problems .
Now complete, the home is a celebration of family, light, and coastal living. Spacious, warm, and beautifully detailed, it’s become the perfect base for gatherings big and small, a home built not just for today, but for generations to come.
Thinking about your own home? Book an Ask the Expert call with Alistair to explore what’s possible.
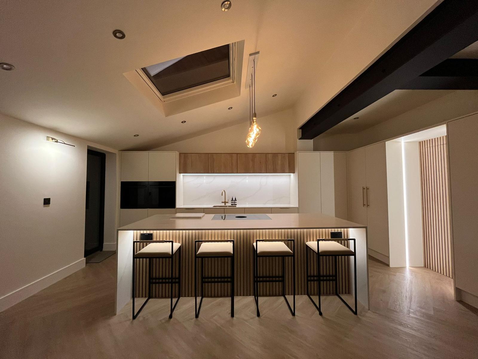
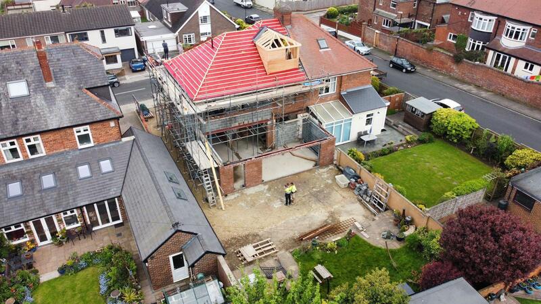
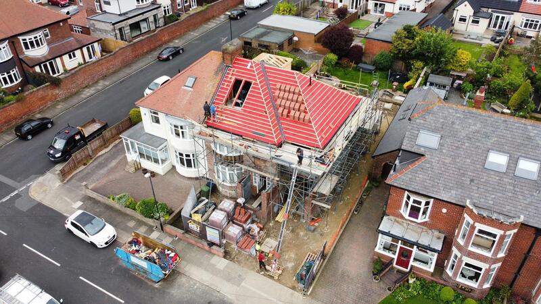
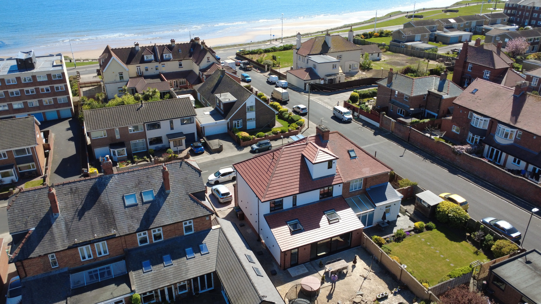
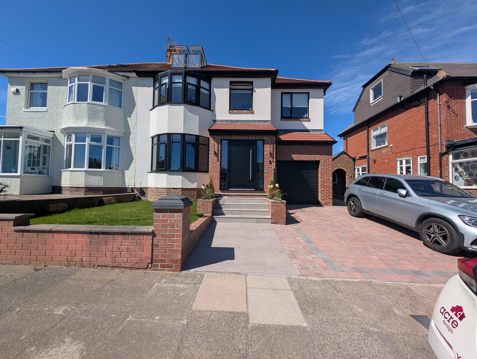
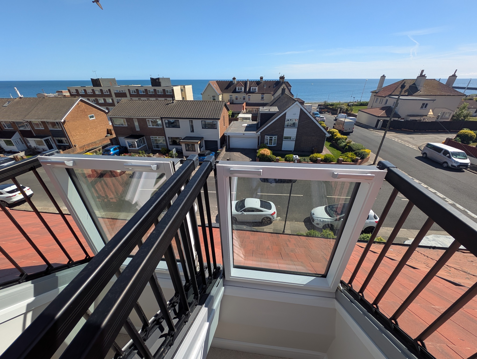
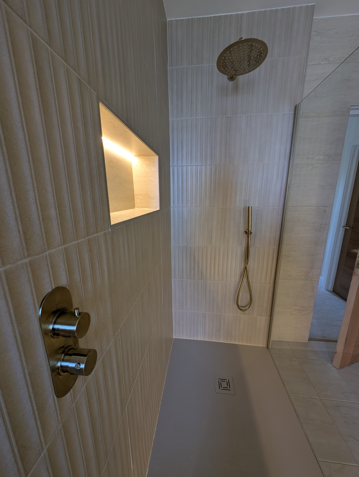
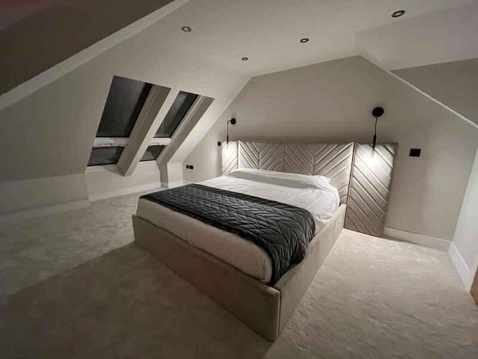
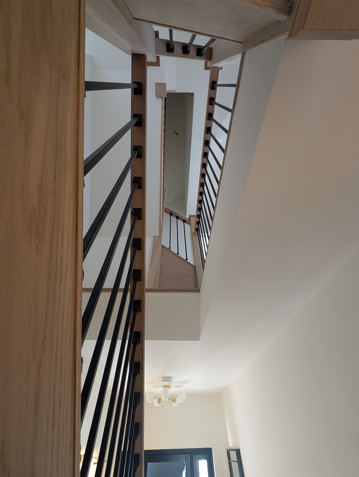
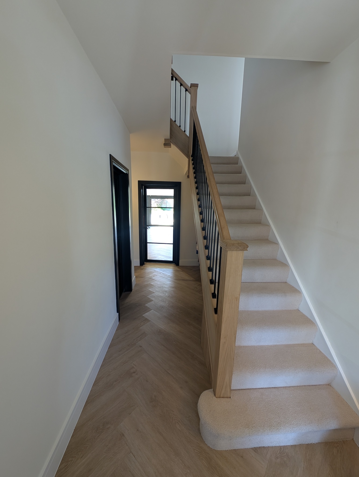
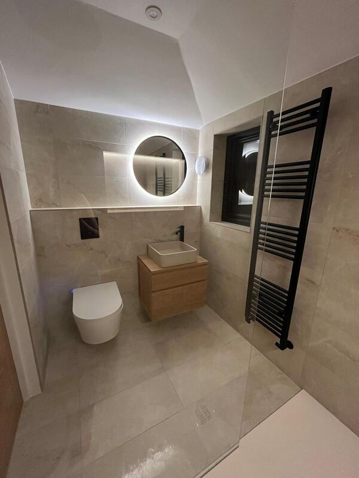
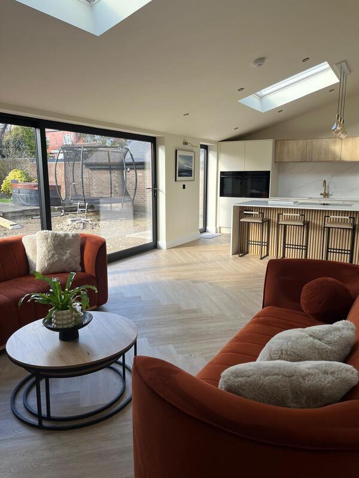
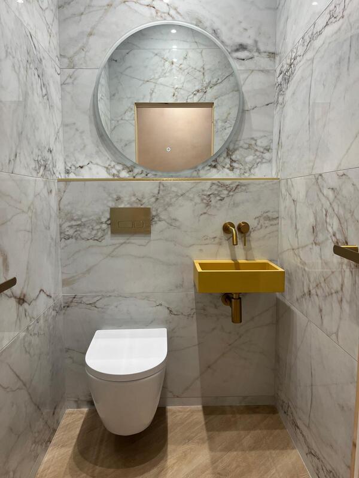
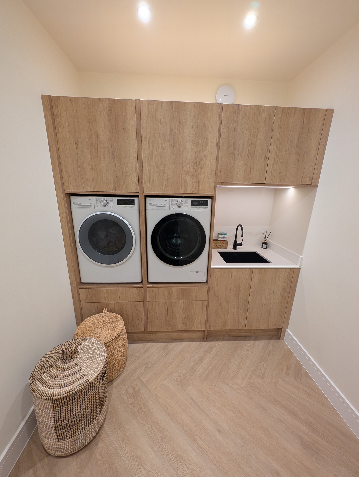
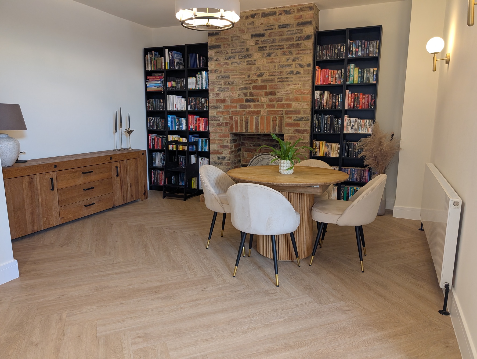
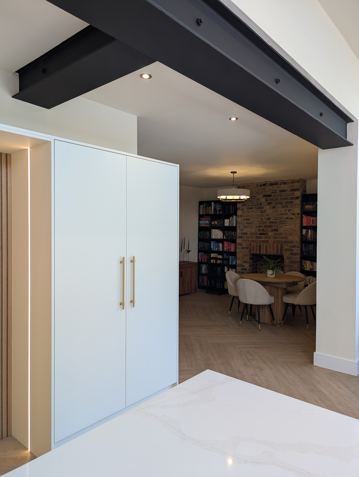
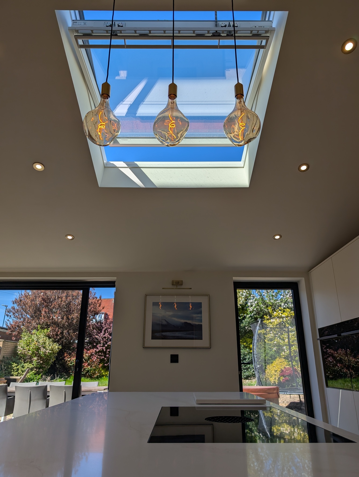
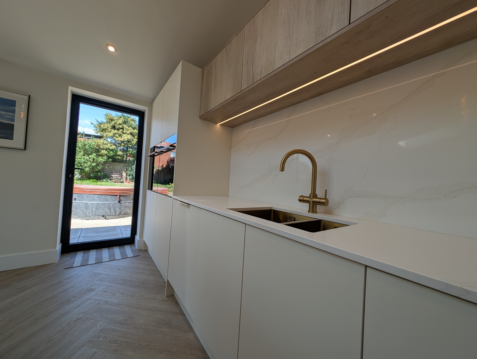
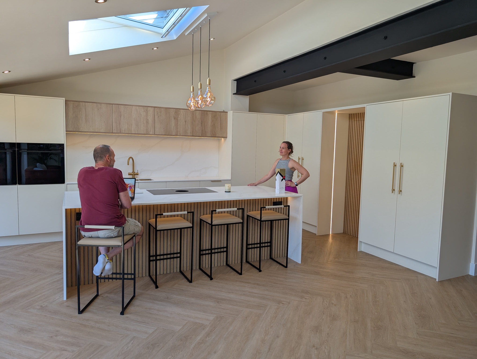
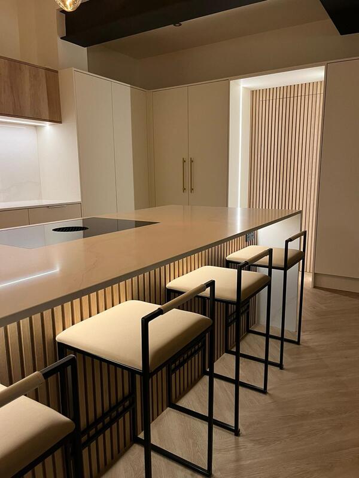
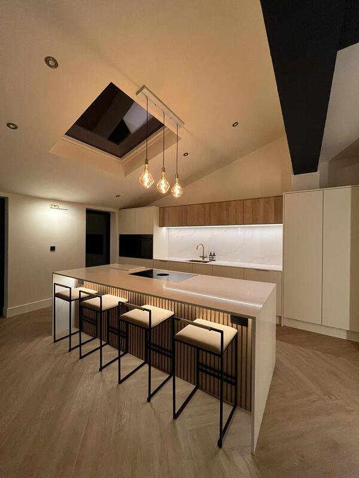
Our residential architectural portfolio
Explore how Acre Design has transformed homes across Newcastle, Northumberland, and North Tyneside. From elegant Victorian extensions to contemporary reconfigurations and countryside loft conversions.
Contact Acre Design
CAI Building, Royal Quays,
North Shields, NE29 6DE