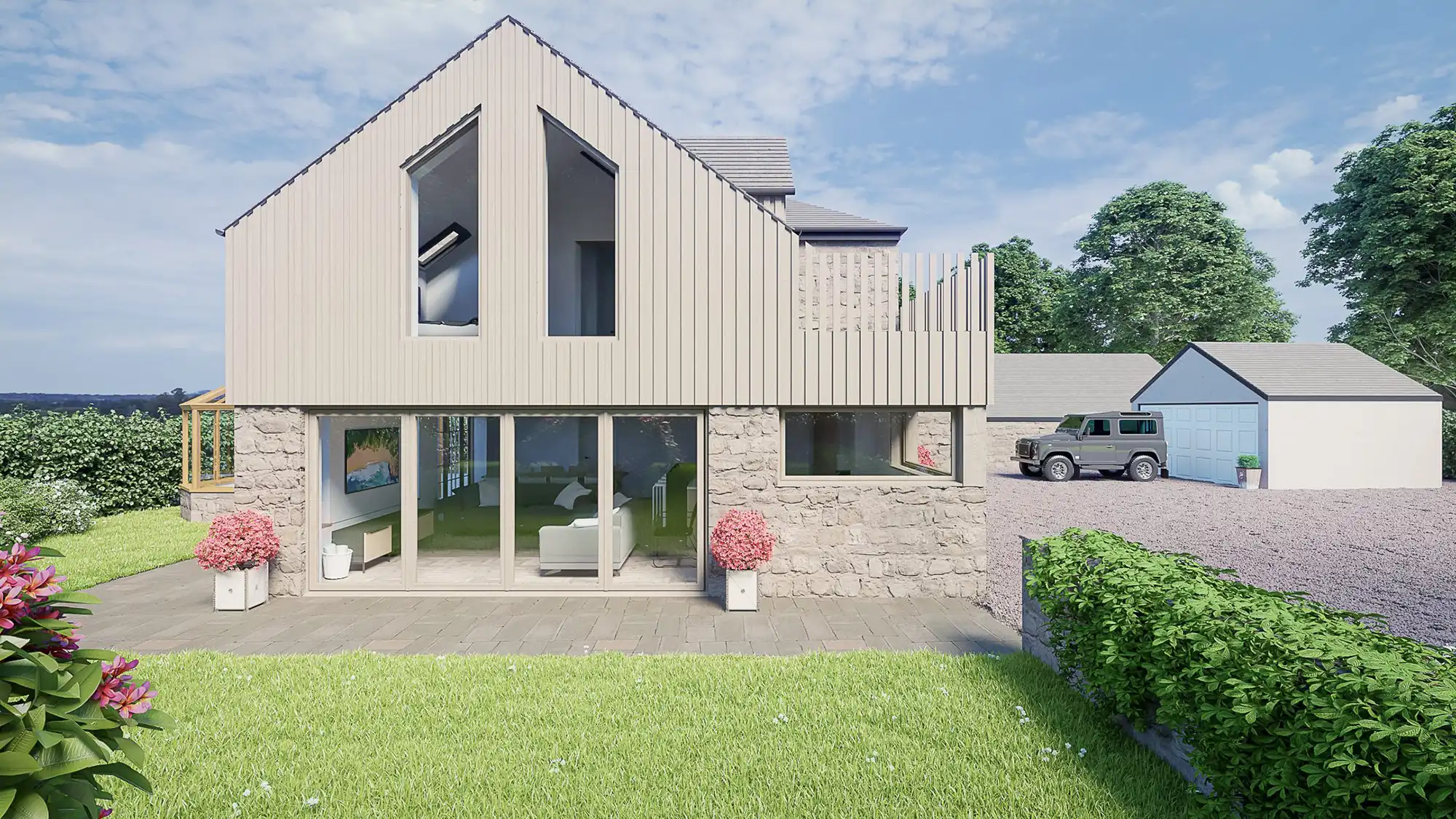Longframlington, Northumberland
Project type: Two Storey Side Extension
Design in detail
To the ground floor, the two storey side extension will add a generously sized kitchen, living and dining space which is delightfully open-plan and modern. Four panel bifold doors will draw the eye out to the stunning garden and countryside views and give that feeling of tranquillity that our clients love. One panel will open independently for quick outdoor access. The downstairs space will have sumptuous underfloor heating throughout. In the kitchen there will be an inset range cooker and American fridge freezer, a very large kitchen island with breakfast bar and plenty of high seating and preparation space as well as a stair leading to a glazed wine cellar. In the lounge area the built-in TV, media and display unit with gas fire below will be visible from kitchen so that whoever is cooking can be a part of family life in the lounge too. The comfort and fluidity this space will offer is so exciting.
To the first floor of this home, the two storey extension will enable them to have plenty of new storage, a large family bathroom with walk-in shower, large bath and twin sinks, a stunning master suite with walk-in wardrobe and dressing area and lots more new space upstairs. We designed in a stunning ‘longlight’ window over the stairs to capture that glorious sunshine to the new space and give an open, airy feel. We designed raised timber collar ties, multiple rooflights and plenty of storage for the whole family.
To the exterior, the extension will be set back from face of front elevation, as per current planning guidance. The walls of the extension will be natural larch ‘board & batten’ timber cladding to the first floor and matching new stone to ground floor. The stone building offered our lead architectural designer and design team a real treat to develop a scheme which compliments this stunning finish. The roof will be a natural slate as per existing home, with velux low-profile conservation rooflights.
The windows and doors will be made from natural timber (or timber-effect) frames to match the timber cladding and the rainwater goods will be striking black aluminium.





Recent Projects
Contact Acre Design
CAI Building, Royal Quays,
North Shields, NE29 6DE