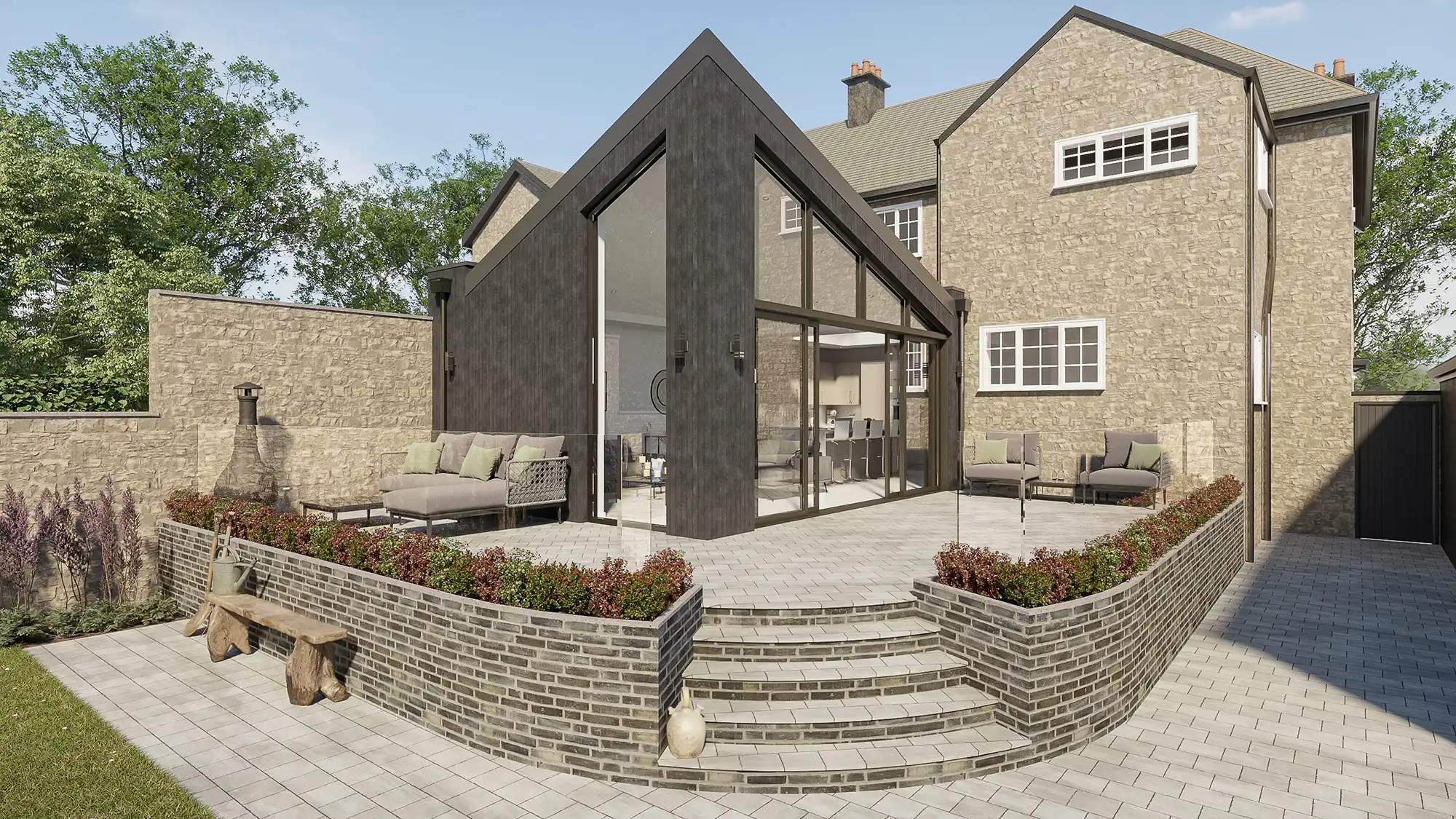Kellfield Ave, Gateshead
Project type: Rear Extension & Detached Double Garage with Gym & Bike Store
Design in detail
Located in a Low Fell conservation area, this contemporary rear extension will create a new family living area to the rear of this property. Featuring large apex glazing, charred timber cladding, the extension will create a contemporary aesthetic whilst complimenting the existing stonework.
There will be a large new kitchen, living and dining area with a stunning vaulted ceiling. Within this will be a stylish, large kitchen island where the family can have casual meals, do homework, socialise and prepare meals. There will be a separate dining room with plenty of space for lots of guests as our clients love to host! The new utility and downstairs en-suite will provide practical storage spaces for those things you’d like to keep hidden from the main living space.
The new large double garage will mirror the style of the new extension, creating a beautiful harmony between the two buildings. There will be space to park two cars (perfectly sized to comfortably fit the measurements of our clients’ cars) as well as plenty of storage, a separate bike storage room and a large room to be used as a home gym. The large area of glazing to the gym will provide stunning views of the surrounding countryside whilst our clients are working out – perfect!
We have also designed alterations to the main house including replacing the existing dormer. Dormer cheeks and roof to be lined with EPDM membrane and the windows will be replaced with new double glazed windows with glazing bars to match the existing windows. One window will be removed and blocked up in matching materials as this is no longer required within the internal reconfiguration.





Our residential architectural portfolio
Explore how Acre Design has transformed homes across Newcastle, Northumberland, and North Tyneside. From elegant Victorian extensions to contemporary reconfigurations and countryside loft conversions.
Contact Acre Design
CAI Building, Royal Quays,
North Shields, NE29 6DE