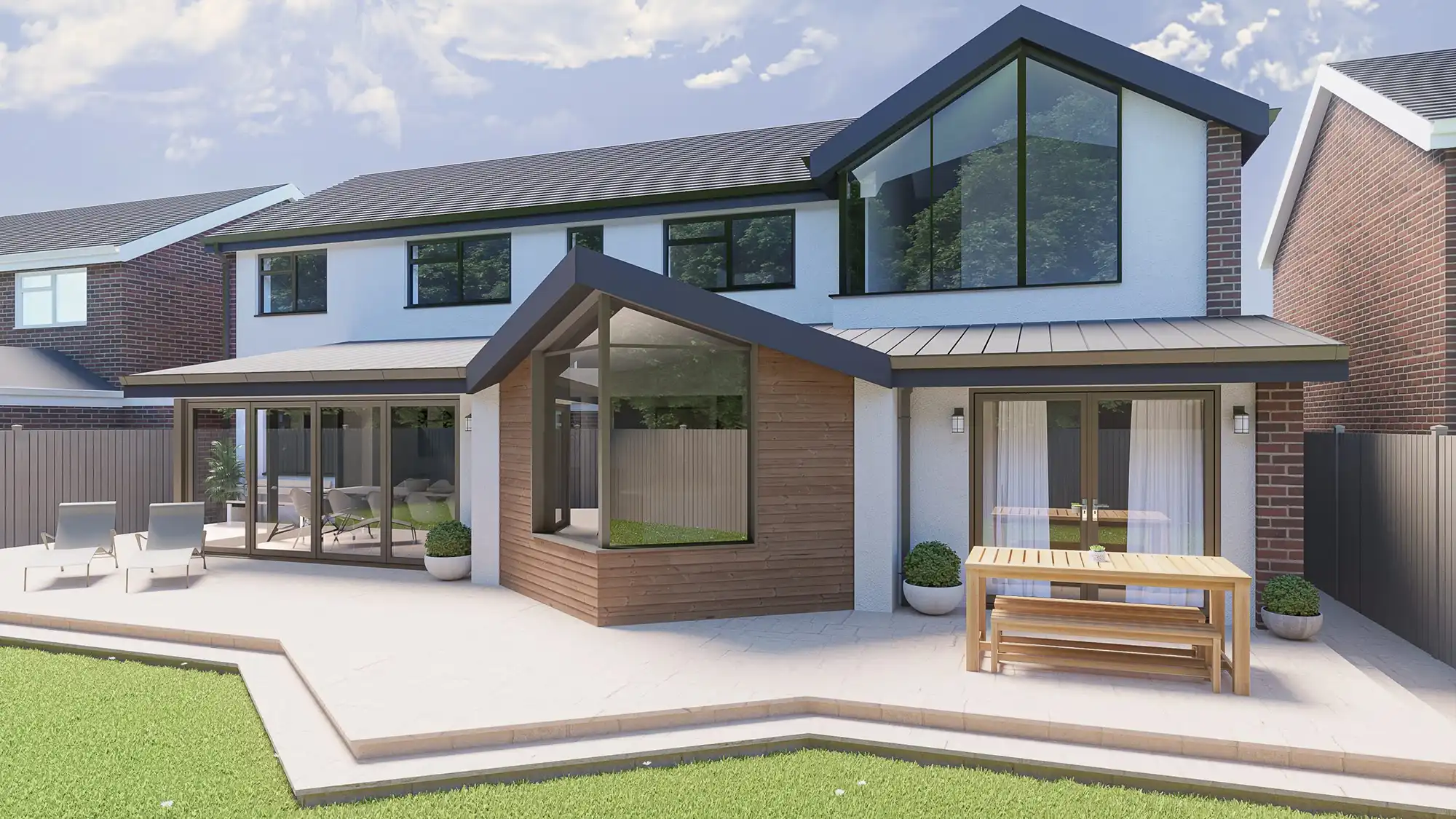St Martin’s Close, Whitley Bay, North Tyneside
Project type: Bedroom over garage extension, single storey rear extension & alterations to existing porch, driveway & front elevation
Design in detail
In a prominent street in Whitley Bay, North Tyneside, our team were delights to design this stunning bedroom over garage extension along with single storey rear extension. We also designed alterations to modernise and utilise the existing porch, driveway and the entire front elevation. The new kerb appeal is going to be incredible, not to mention the amazing impact the internal changes will have on family life for these clients.
When these lovely clients purchased this detached, 1950s Whitley Bay home, it hadn’t been touched for decades. The floral carpets and bright orange kitchen were outdated and impractical. The house had already been extended to the side, creating a lovely utility space which we were all keen to hang on to. The upstairs layout just didn’t work at all, though the rooms were really great sizes.
There will be a large master suite above the garage, with stunning en-suite and walk-in wardrobe space. The kids will have equal sized room (to avoid an arguments). There will also be room for home working, excercising, play, socialising and a fabulous dog washign area after those glorious but sandy beach walks! The utility has been moved and improved. Acoustic insulation and floorboards were designed in to minimise the impact socialising and children’s noise would have on the rest of the family. Underfloor heating was included in this modern, thoughtful design.
Externally, the driveway was also increased and modernised so that it could be easily accessed by two cars. Thee is also ample space for a large family car within the garage.






Recent Projects
Contact Acre Design
CAI Building, Royal Quays,
North Shields, NE29 6DE