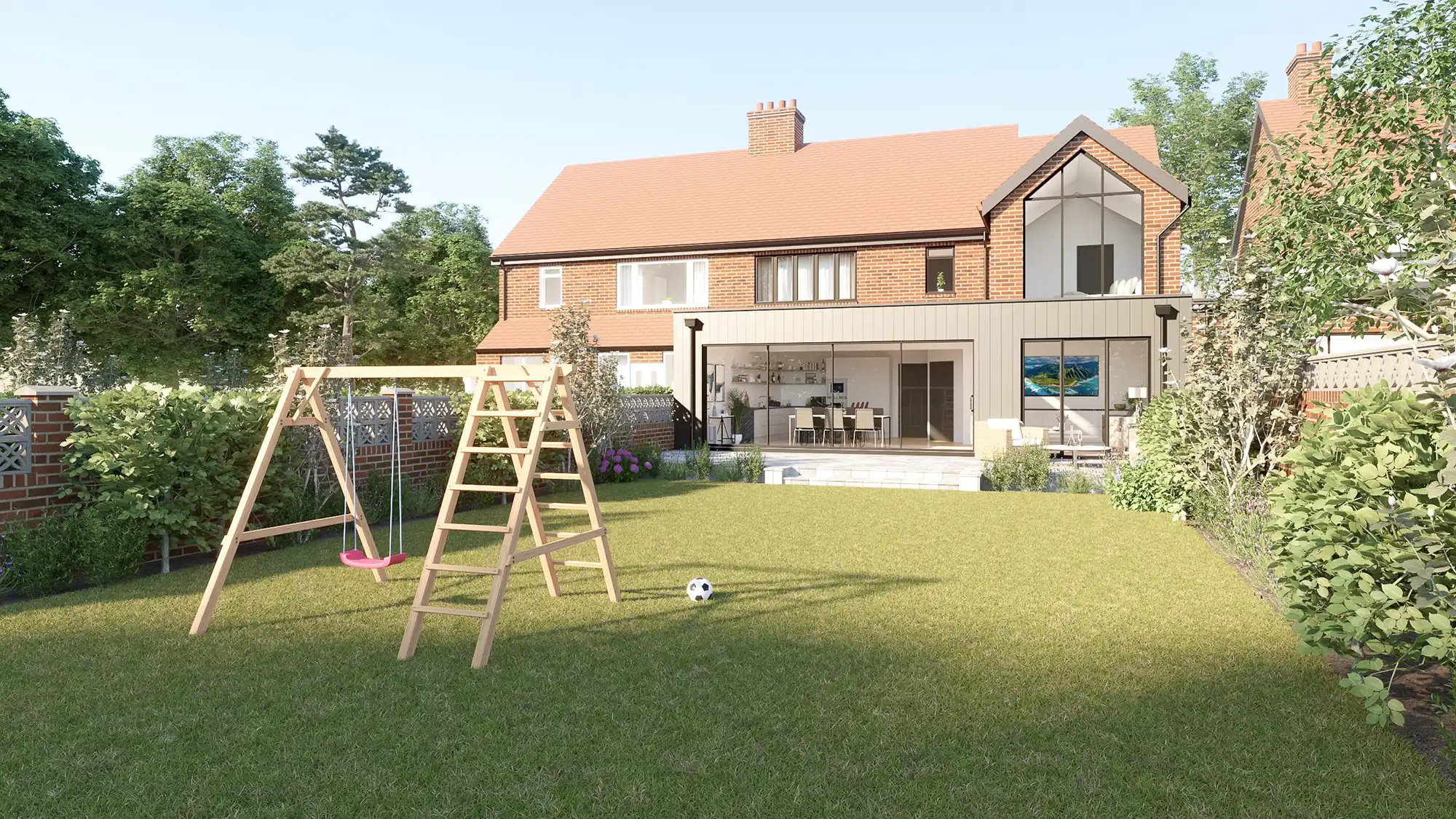St Mary’s Ave, Whitley Bay
Project type: Single & Two Storey Rear Extension
Design in detail
Our design for this single storey rear extension and two storey side and rear extension with rear gable will create a stunning open plan kitchen/ living area and new master bedroom suite.
As you can see from our stunning 3D visualisation, this home will look incredible. The new open plan space will be life-changing for these lovely customers.

×


×


×


×


Recent Projects
Contact Acre Design
CAI Building, Royal Quays,
North Shields, NE29 6DE