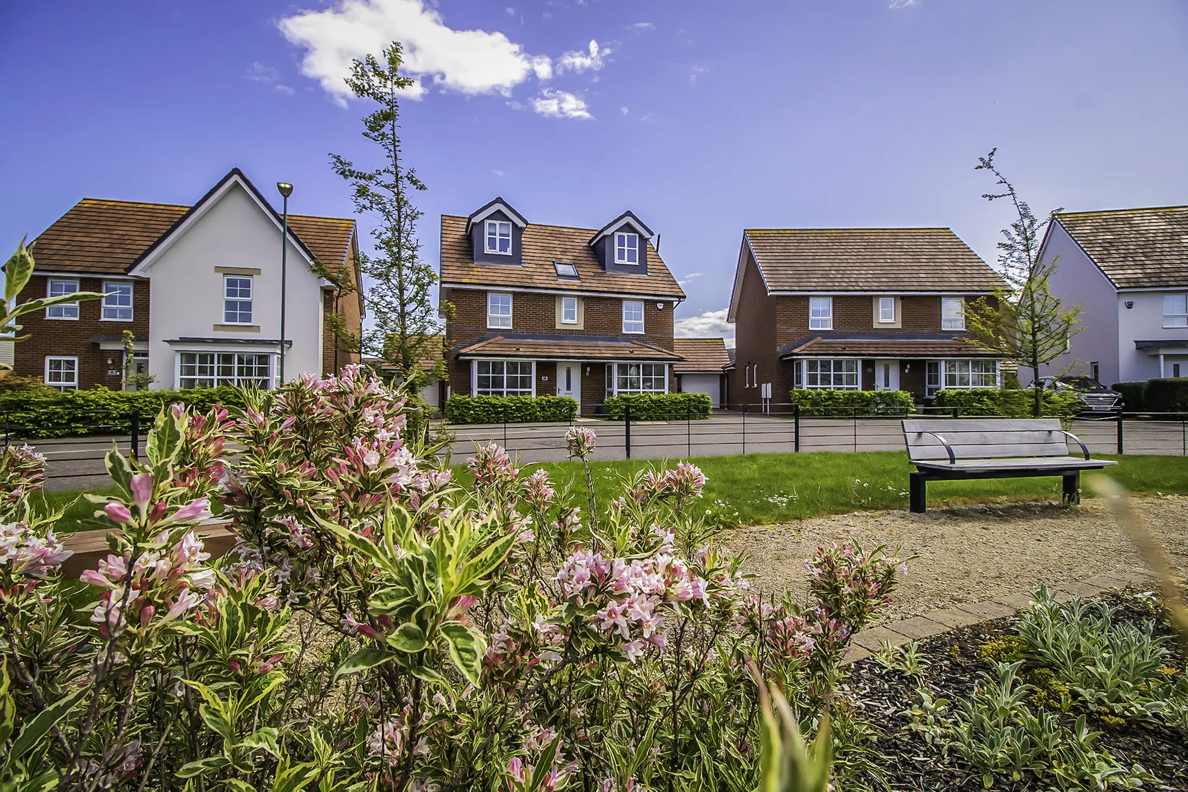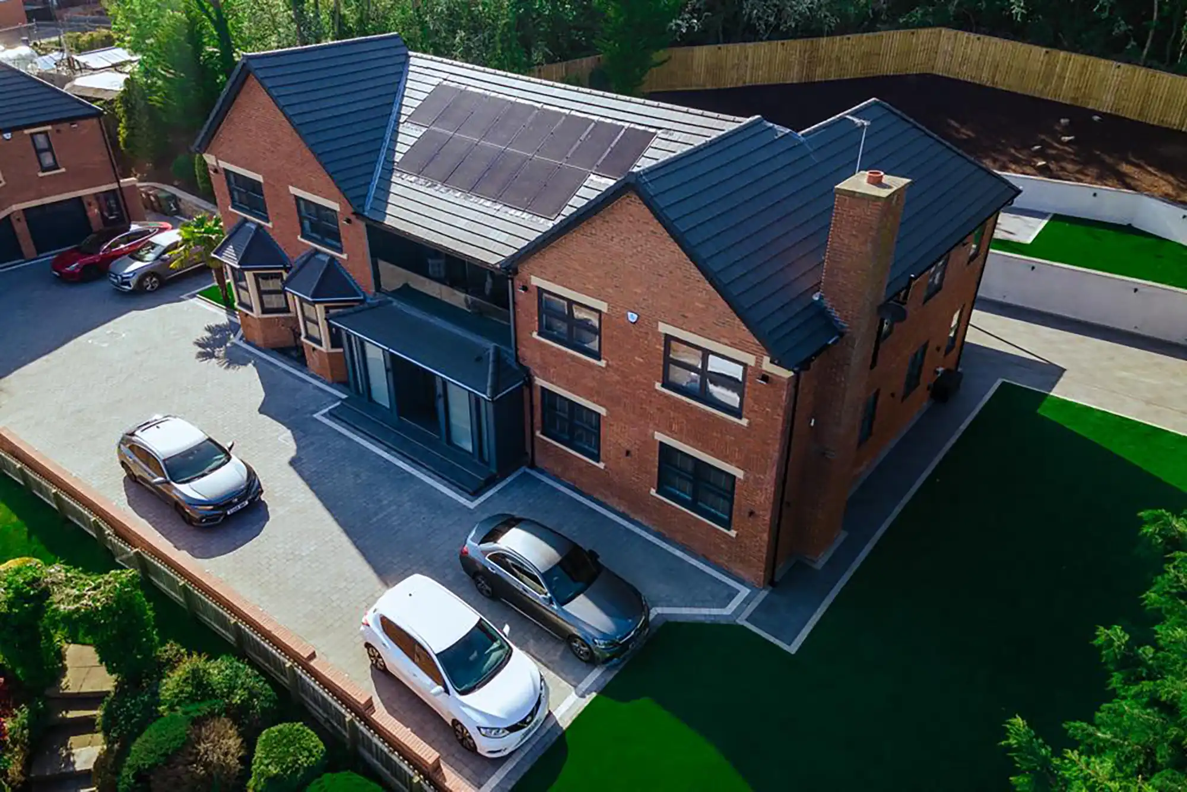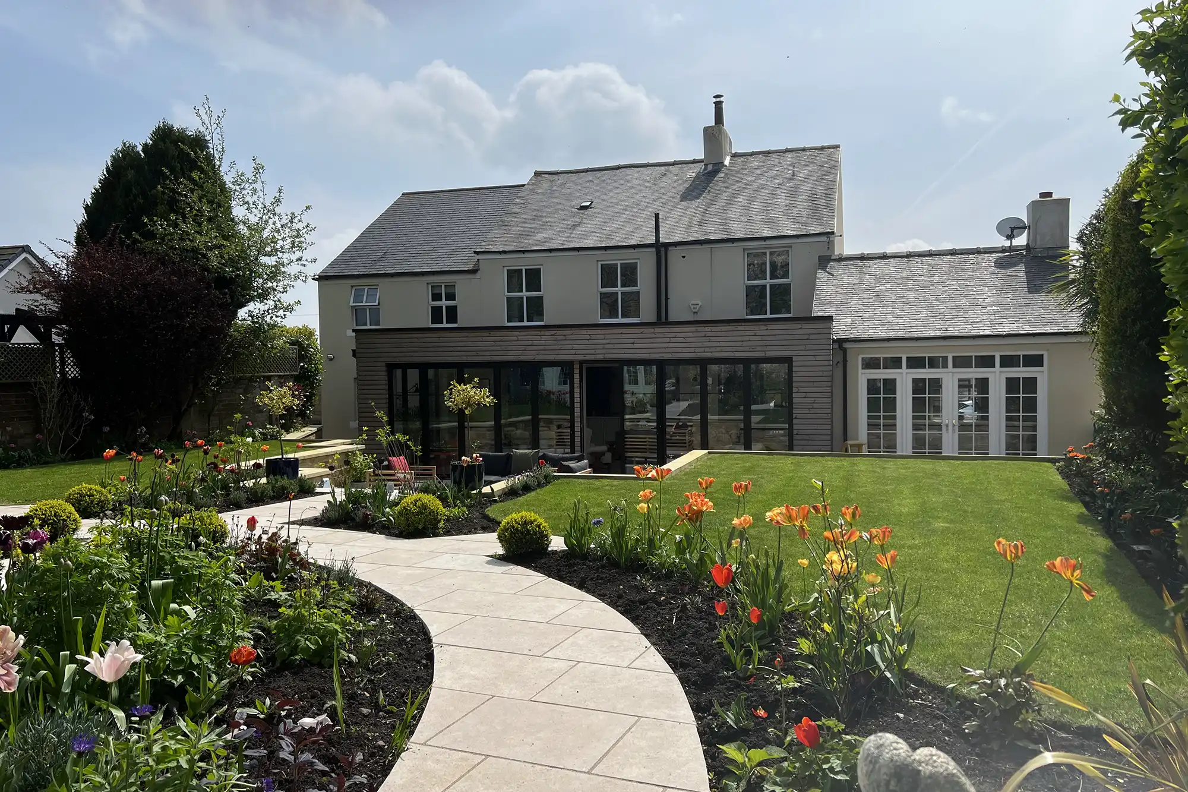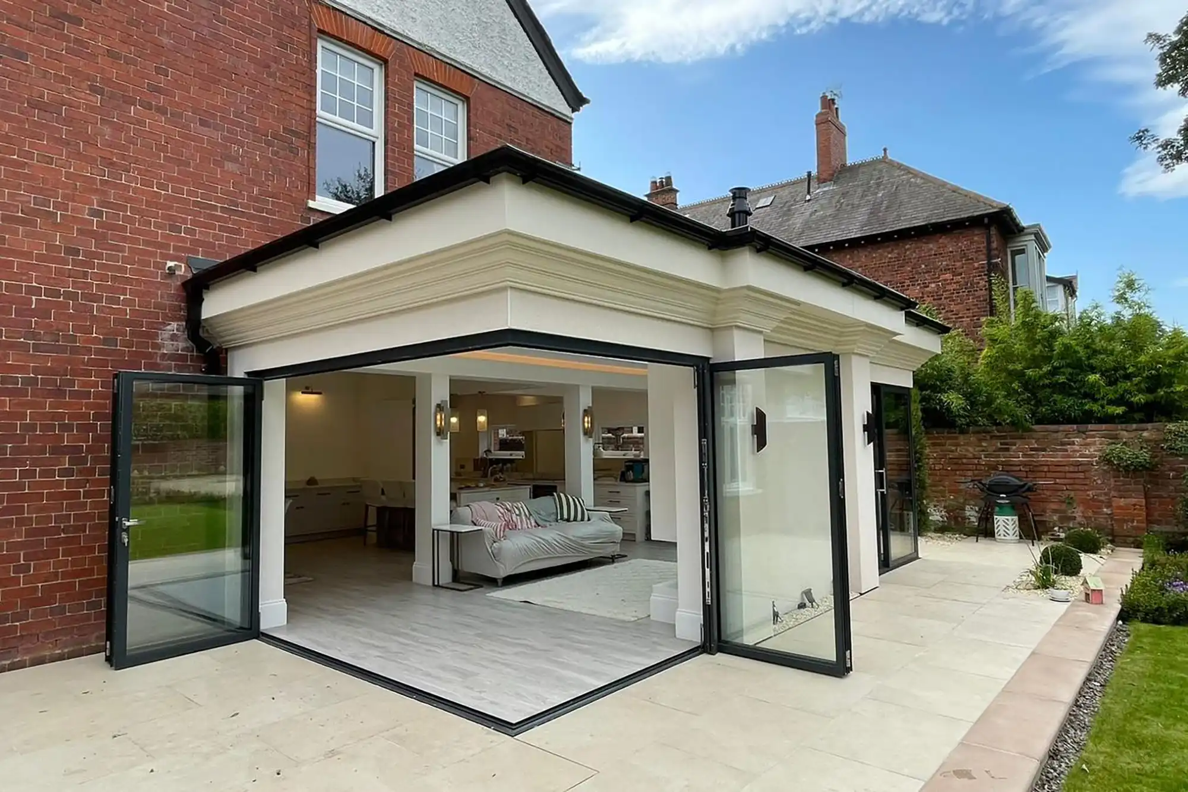3D Internal images in Gosforth
July 13, 2017 | Alistair Crerar
Open plan Kitchen Extension Gosforth Architectural Design
We’ve designed this minimal, modern extension across the rear elevation of our clients’ home to add a bit of contrast to the existing brickwork.
This will open up their existing kitchen into a large kitchen, dining & entertaining space complete with a modern double-sided fireplace. Our internal 3D images will allow their chosen kitchen designers to complete their dream kitchen with ease.
This particular extension did not need planning permission. This allowed us to submit our detailed drawings to building control straight away.
5 Expert Tips to Help You Choose a Timber Frame Extension Builder
Timber Frame Extensions If you’re looking for quality timber frame extension builders near you in Newcastle upon Tyne, Northumberland or …Are You Thinking of Building a Kitchen Extension?
Kitchen Extension in Newcastle You may have found a house in your dream location and the kitchen is just too …Meet Laura, Our Office Manager
Office Manager of Leading Newcastle Architectural Designer – Acre Design We thought it was about time we introduced you …Why choose Acre Design

Complete Concept to Completion Service
We manage every aspect of your project. Alistair, our Managing Director, has over 20 years of experience in building control and planning.

Transparent Pricing
We offer a Free Initial Consultation and Detailed Quote so you understand the total cost upfront, ensuring no surprises.

Hassle-Free Project Management
Our team handles all details, from planning approvals to managing contractors, so you can focus on your career and family.

Proven Track Record
With over 1,000 successful projects across the North East of England, our clients trust us to deliver quality, innovation, and efficiency.
Contact Acre Design
CAI Building, Royal Quays,
North Shields, NE29 6DE