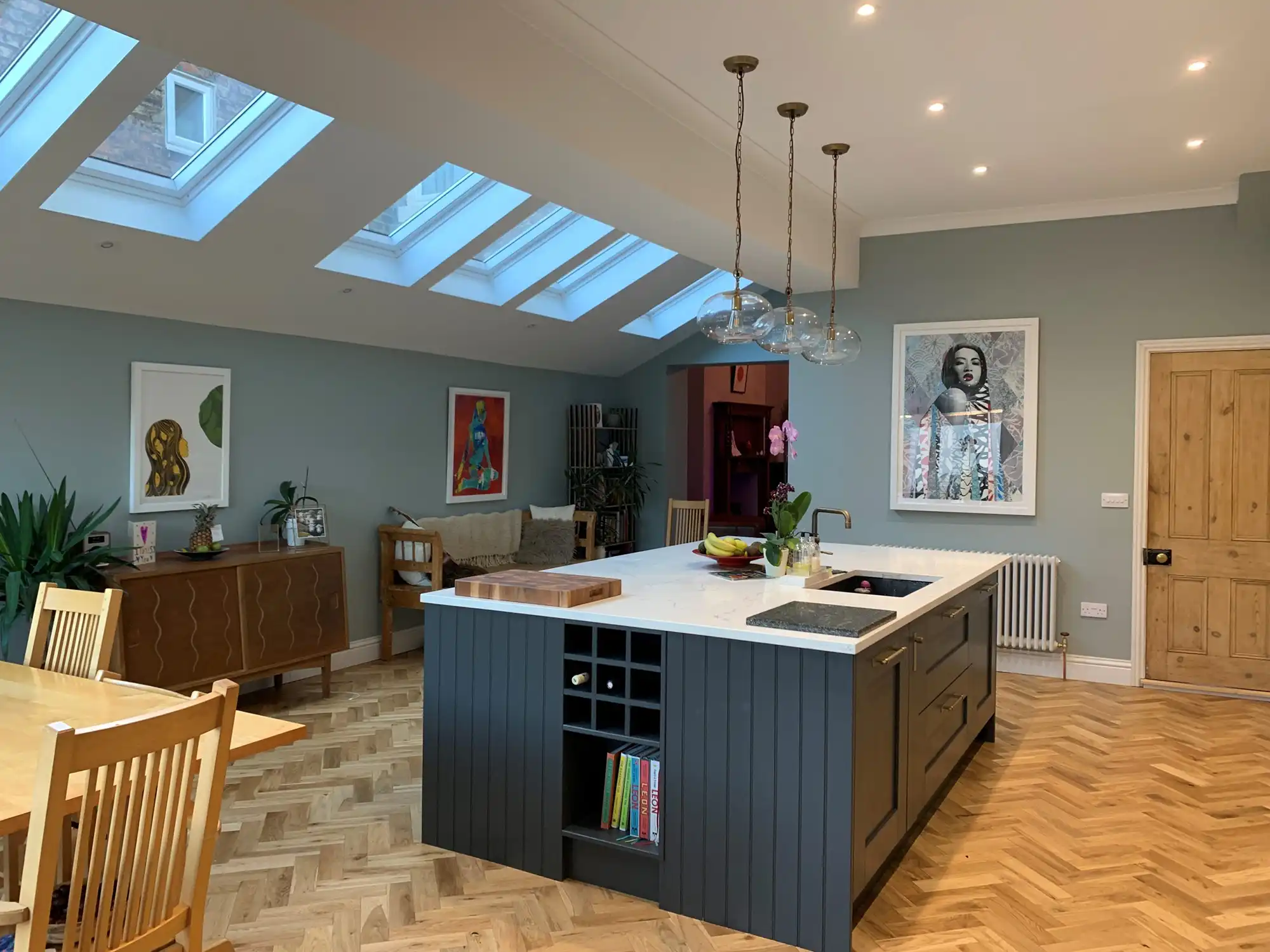Beverly Terrace, Cullercoats
Project type: Single storey rear extension and internal alterations and balcony to first floor
Design in detail
Located in Cullercoats, North Tyneside, this contemporary rear extension has created a spacious, light family living area to the rear of this tall terraced property. The new open plan kitchen, living and dining area looks satisfyingly minimalist whilst remaining homely. The herringbone floor paired with sleek pendant lighting set off the modern design we agreed upon for this extension. Light floods the new space from the multiple sloping roof windows.
Featuring an outdoor shower for those beach walks with the dog (and kids) and glorious balcony to the first floor. We absolutely love this extension design.








Our residential architectural portfolio
Explore how Acre Design has transformed homes across Newcastle, Northumberland, and North Tyneside. From elegant Victorian extensions to contemporary reconfigurations and countryside loft conversions.
Contact Acre Design
CAI Building, Royal Quays,
North Shields, NE29 6DE