Transforming a Tired Bungalow into a Stunning Family Home in Hamsterly Mill
Design in detail
Nestled just outside Rowlands Gill, in a picturesque hamlet known as Hamsterly Mill, stood a timeworn bungalow that didn’t do justice to its breathtaking surroundings. Positioned on a magnificent plot adorned with mature trees and expansive lawns, the home was originally designed and built for a bygone era. Despite its enviable setting, the property had undergone a series of disjointed additions over the past century, leaving it aesthetically dated and functionally disjointed. None of its existing windows took advantage of the stunning panoramic views, and the layout was far from ideal for modern living.
Our challenge was to reinvigorate this tired structure, transforming it into a vibrant family home that embraced the landscape’s natural beauty while preserving the character of the original property. At the heart of the project was a complete overhaul of the kitchen and patio area—a design that would not only enhance the home’s usability but also create a seamless flow between the indoor and outdoor spaces, allowing the homeowners to fully appreciate their scenic setting.
The result? A spacious, light-filled kitchen that opens onto an elegant patio, perfectly framing the lush green vistas. The new kitchen layout has been designed to meet the client’s needs for style and functionality, incorporating modern features that maintain a timeless elegance in keeping with the existing structure. Large bi-fold doors and well-positioned windows maximize natural light and ensure the home now truly makes the most of its spectacular surroundings.
As with many of our projects, this journey began with our Needs and Options Review, a service that allows us to work closely with our clients to explore a variety of floor plan options and styles through an in-depth mood board process. By taking the time to understand our client’s vision and practical needs, we were able to create a tailored design that aligned perfectly with their tastes and budget.
Now nearing completion, with only the kitchen worktops and minor snagging left to address, the clients are thrilled with the outcome. They’ve commended our team at Acre Design for delivering a well-organized and smoothly run project, and they’ve also praised Tynesight Construction, the excellent contractor we partnered with, for their exceptional craftsmanship and attention to detail.
If you’re considering a renovation or extension and want to explore design possibilities before committing to a full-service architectural package, our Needs and Options Review might be the perfect starting point. We have successfully guided over 1,000 clients through this process since our establishment in 2014, transforming dated properties into dream homes with personalized designs that cater to each unique vision.
Get in touch with Acre Design to learn more about how we can help you realize your dream home, no matter the scale or scope of your project.
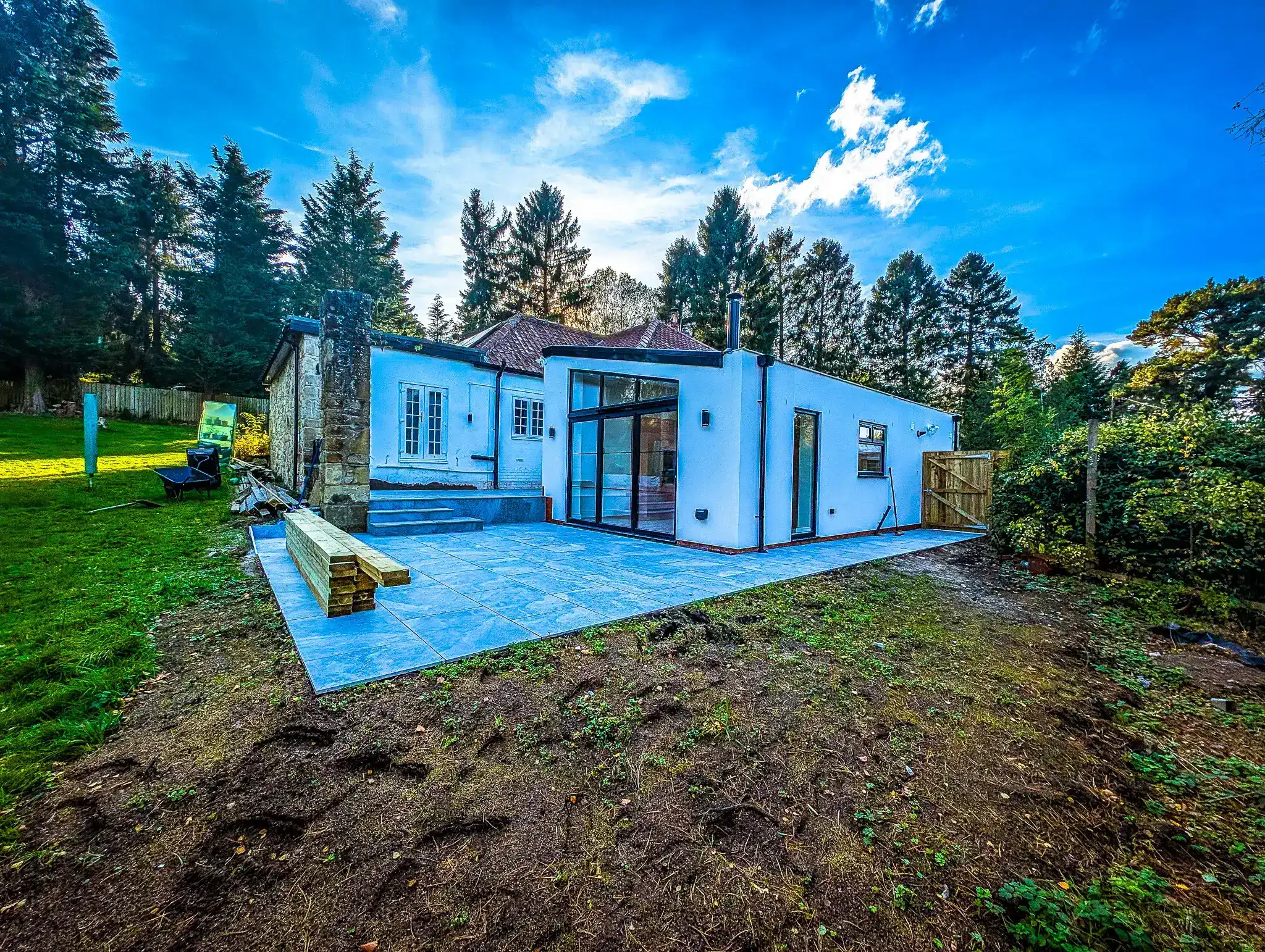
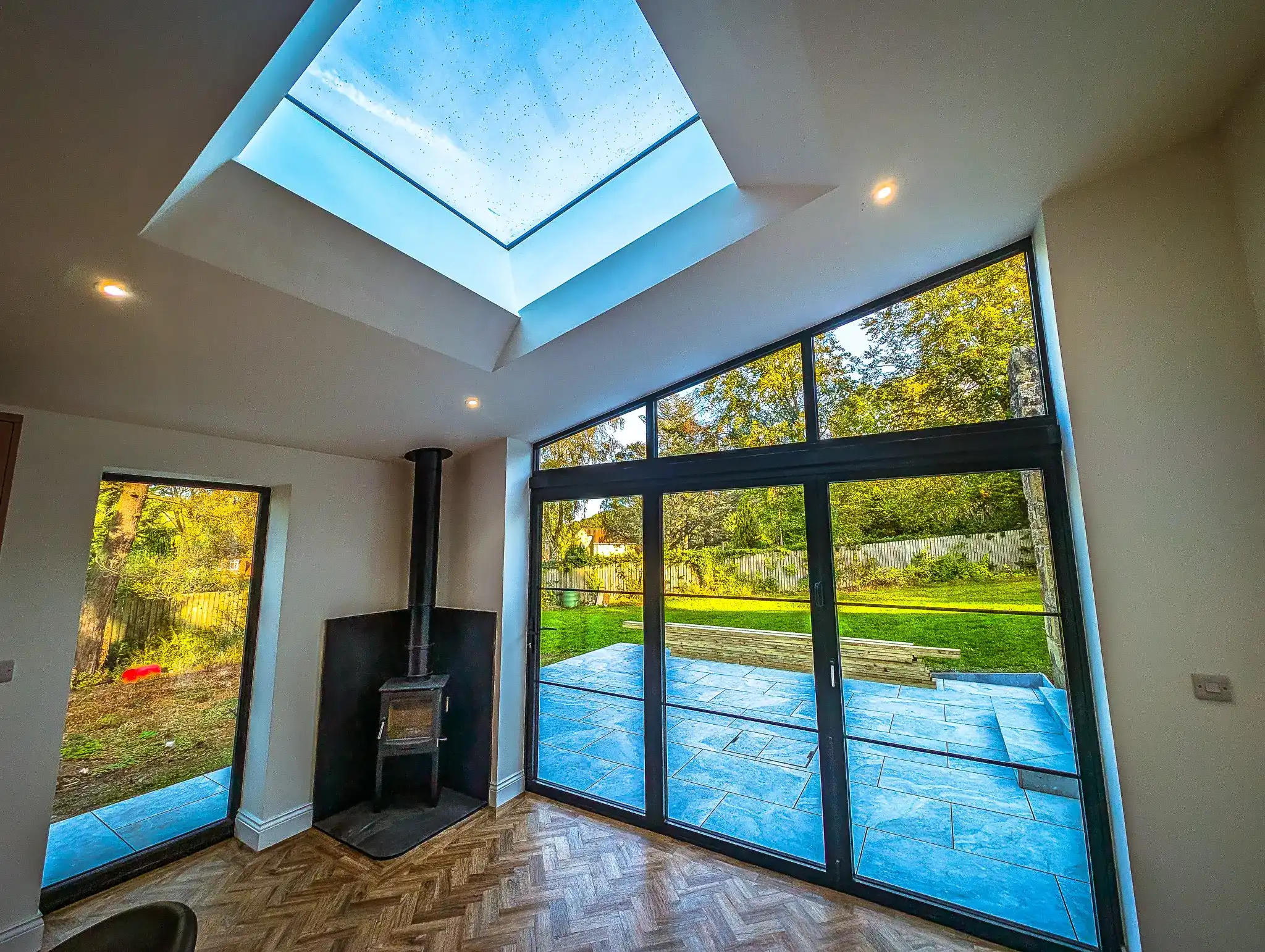
Stunning Family Home
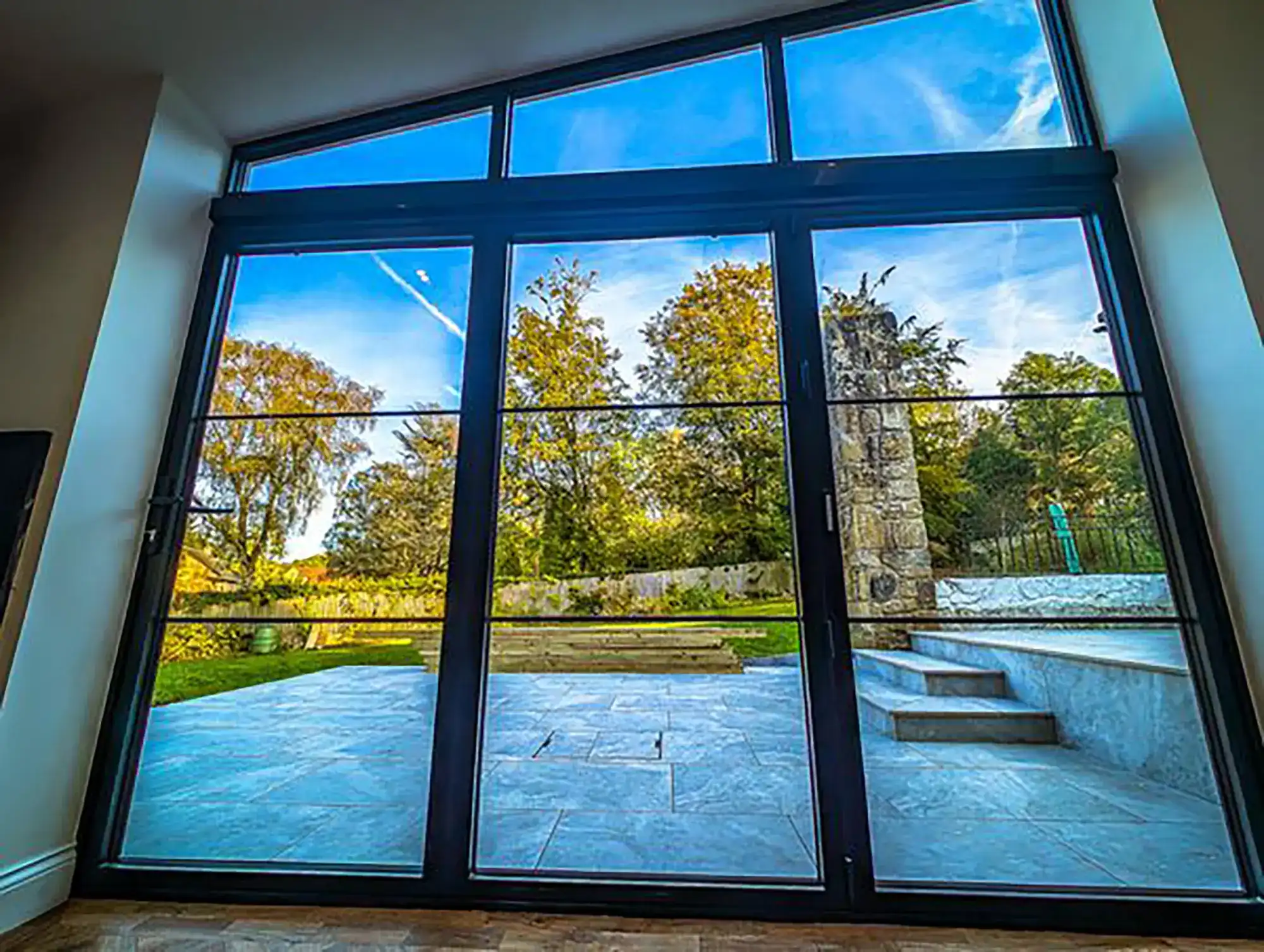
Stunning Family Home
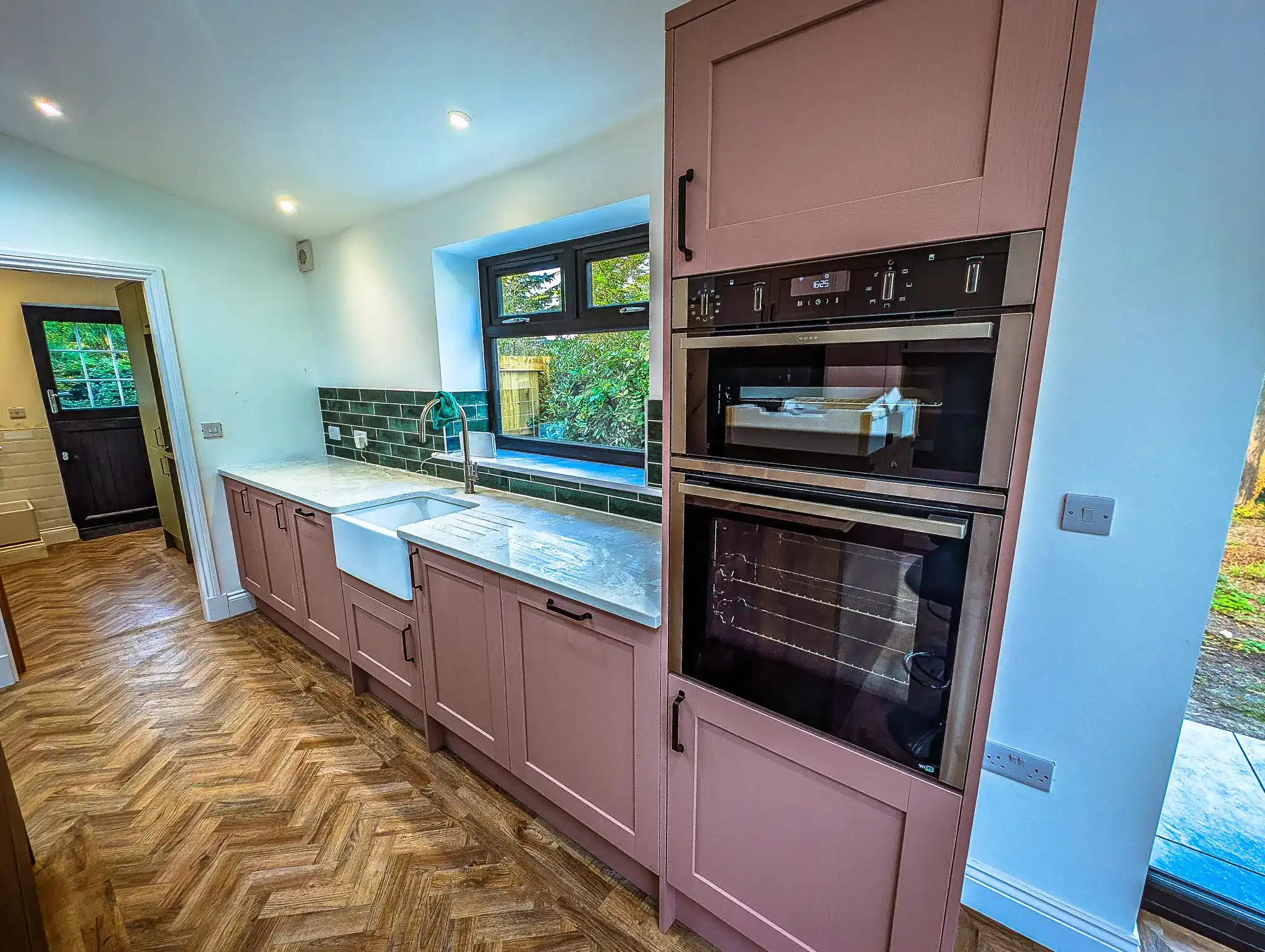
Stunning Family Home
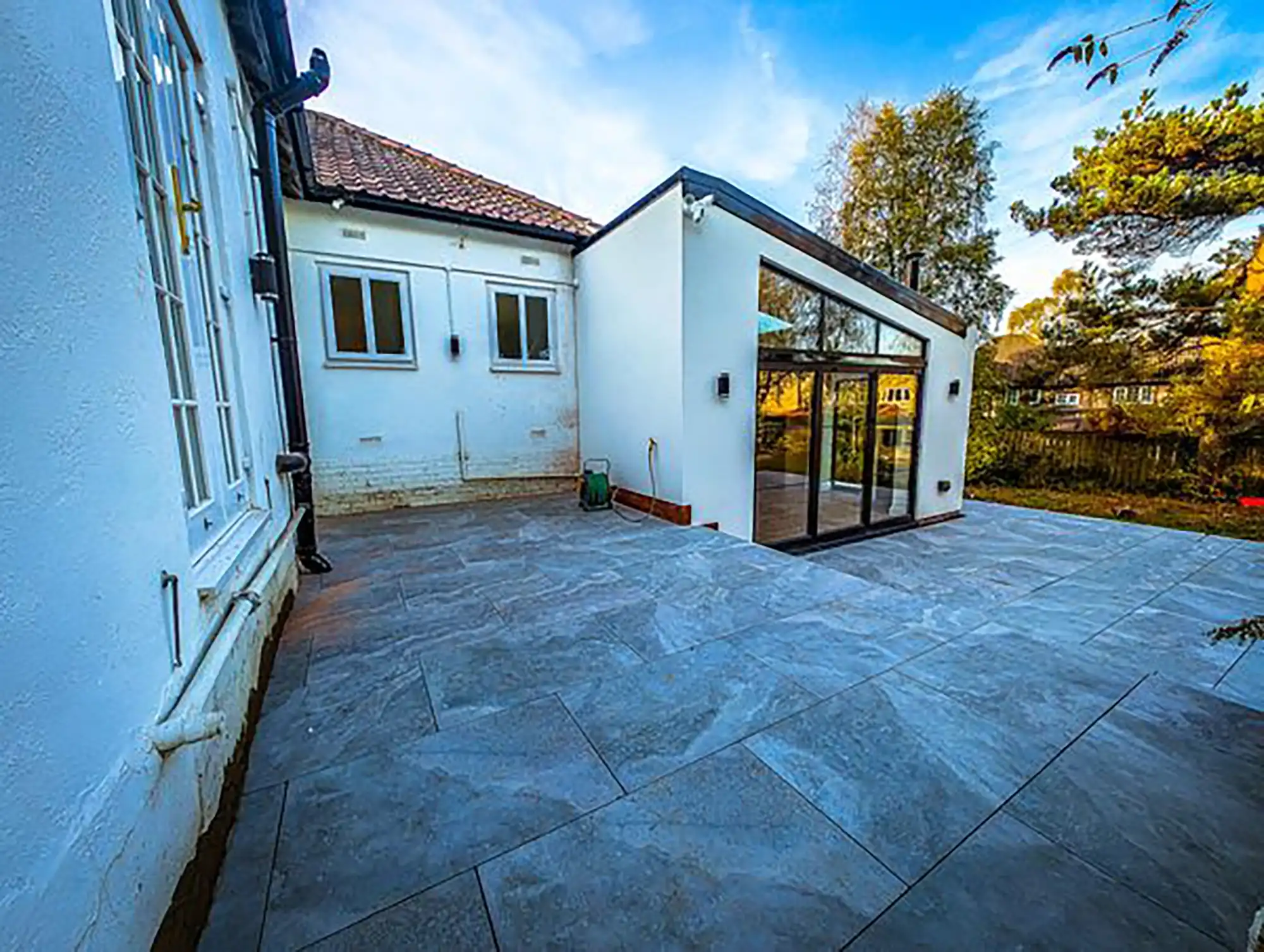
Stunning Family Home
Our residential architectural portfolio
Explore how Acre Design has transformed homes across Newcastle, Northumberland, and North Tyneside. From elegant Victorian extensions to contemporary reconfigurations and countryside loft conversions.
Contact Acre Design
CAI Building, Royal Quays,
North Shields, NE29 6DE