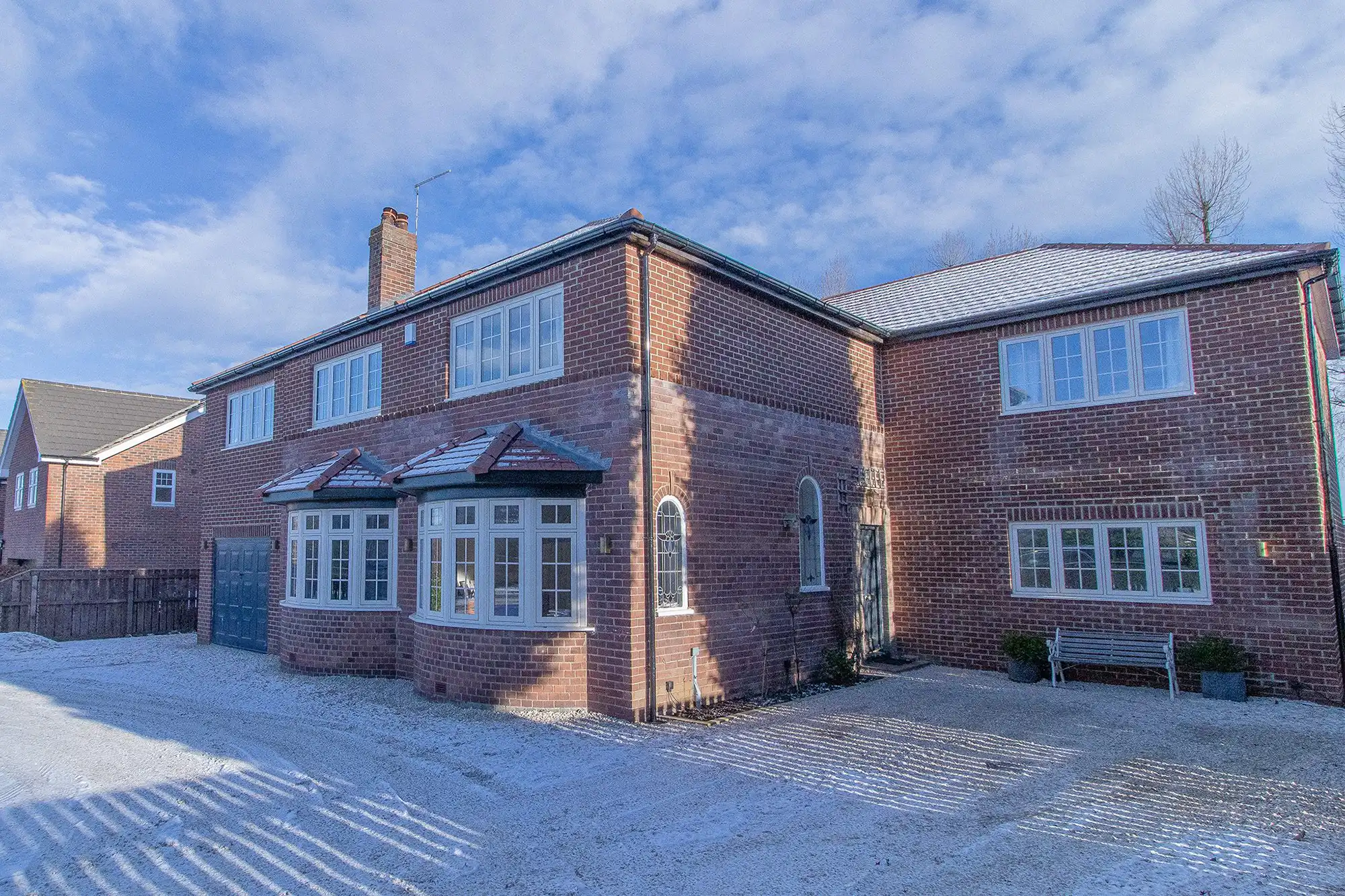The Rise, Darras Hall
Project type: Large Two Storey Side and Rear Extension and Reconfiguration Design
Design in detail
On The rise, Darras Hall, Northumberland, properties often provide exceptional opportunity to extend (or even rebuild). The homes are mostly on large plots and were constructed at a time when homes, just like cars and everything else, were just much smaller. Today’s modern family needs and wants more space.
This family wanted enough bedrooms for the kids to have their own, and still some space left over for friends and family to crash when the evening turned to a night. The ground floor came with the usual issues of disjointed family life. The team at Acre Design, worked closely with the clients and came up with a number of workable options to provide the bedroom accommodation that was needed. As well as a layout to the ground floor that brought the family together.
A large open plan space including a stunning kitchen – with pantry and utility off to the side- dining and living space, a gym area, snug room and office to the ground floor. To achieve this, we designed a timber frame, two storey wraparound extension, to encompass the side and rear elevation of this home. The roof was tricky! We came up with a mansard roof design that provided beautiful light wells above the open oak staircase, flooding the open hallway and staircase with light. The clients internal design flair has really set this project off. And Lottie, the miniature golden doodle, is very happy with the underfloor heating.
If you are looking to give your Darras Hall, Northumberland, home some added character and modern style; an open plan extension could be the solution you’ve been searching for. Check out our guides and other projects to see how you could use an open plan extension to transform your home.











Our residential architectural portfolio
Explore how Acre Design has transformed homes across Newcastle, Northumberland, and North Tyneside. From elegant Victorian extensions to contemporary reconfigurations and countryside loft conversions.
Contact Acre Design
CAI Building, Royal Quays,
North Shields, NE29 6DE