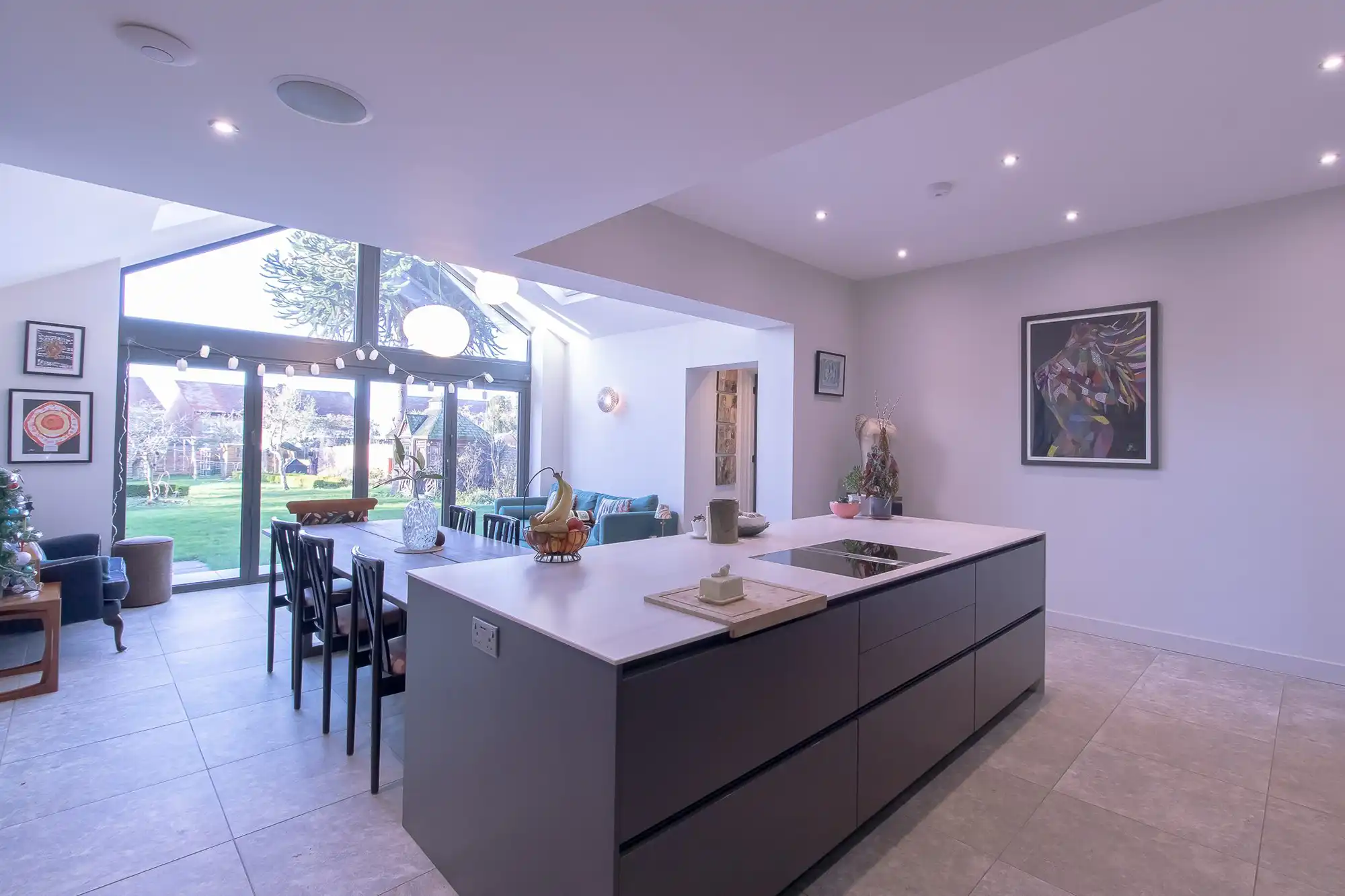Light & Legacy: Reimagining a Monkseaton Period Home in North Tyneside
Project type: Rear extension, extensive renovation and loft conversion
Design in detail
In the heart of Monkseaton’s prestigious conservation area, this historic period property has been transformed into a luminous, contemporary family home that celebrates its architectural heritage. Combining sensitive restoration with bold, modern interventions, the redesign seamlessly fuses timeless character with effortless modern living.
Project Description:
Untouched for over half a century, the home presented a rare opportunity to create a residence where history and contemporary design coexist in perfect harmony. Collaborating closely with the clients, the team at Acre Design crafted a vision that honours the property’s original charm while introducing expansive, light-filled spaces designed for modern family life.
On the ground floor, a striking apex-glazed kitchen, dining, and living space now forms the heart of the home. The generous glazing floods interiors with natural light, framing views of the garden and creating a fluid connection between indoor and outdoor spaces. Attention to detail extends throughout – from bespoke joinery to carefully considered circulation – ensuring that every moment in the home feels intuitive, elegant, and welcoming.
The Coach House, converted into a self-contained gîte, provided temporary sanctuary for the family during construction while retaining its period character, subtly nodding to the property’s storied past.
Above, the loft has been transformed into a sumptuous master suite, a serene retreat where light pours through carefully positioned glazing to highlight exquisite walk-in wardrobes and a luxurious ensuite. The suite marries architectural drama with comfort, creating a space that feels both indulgent and intimately personal.
Every corner of the home has been curated with equal care: original features restored, period furnishings integrated, and striking artworks installed to complement the architecture. The result is a home that exudes timeless elegance, a residence where heritage and contemporary luxury coexist effortlessly.












Our residential architectural portfolio
Explore how Acre Design has transformed homes across Newcastle, Northumberland, and North Tyneside. From elegant Victorian extensions to contemporary reconfigurations and countryside loft conversions.
Contact Acre Design
CAI Building, Royal Quays,
North Shields, NE29 6DE