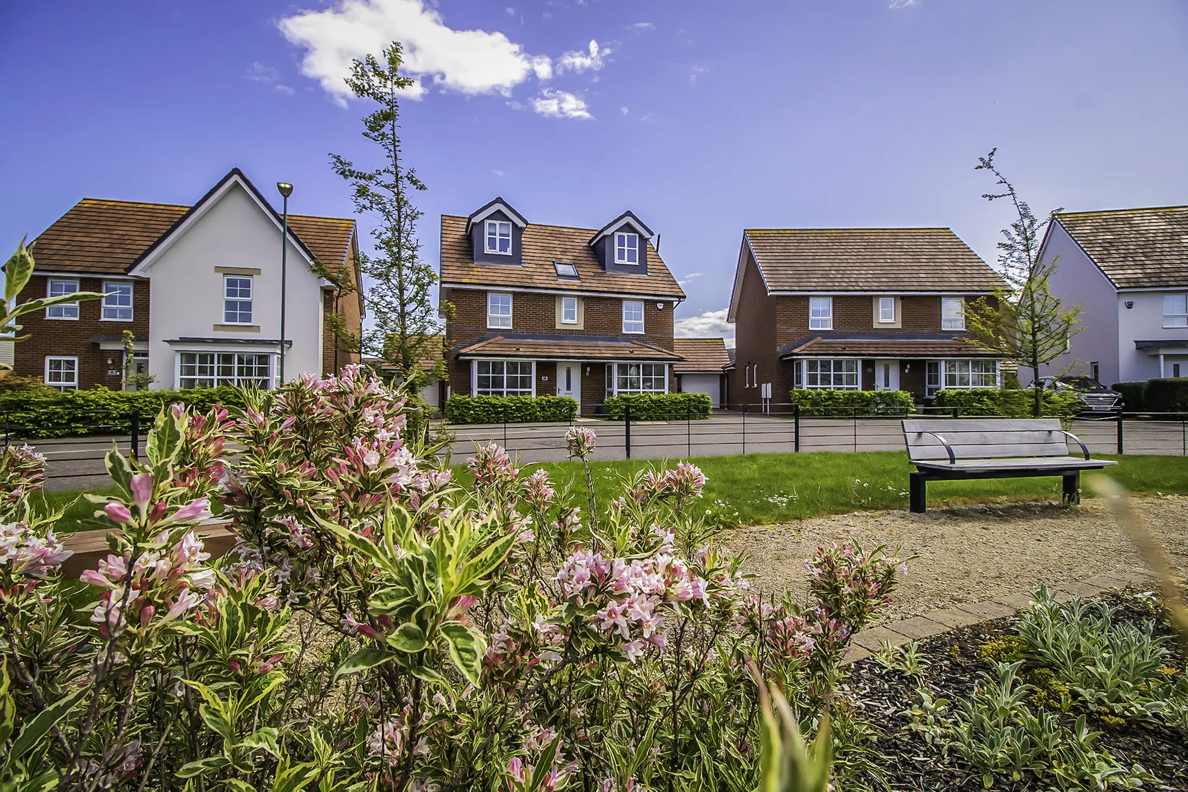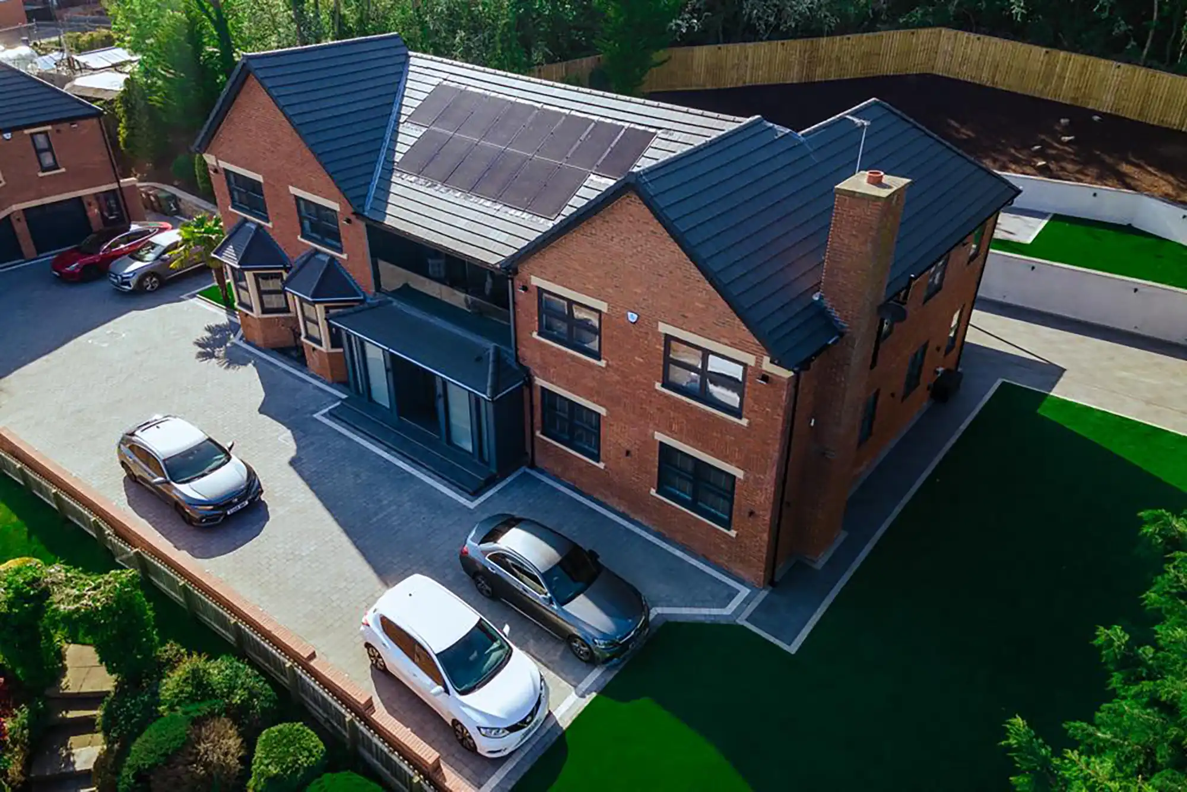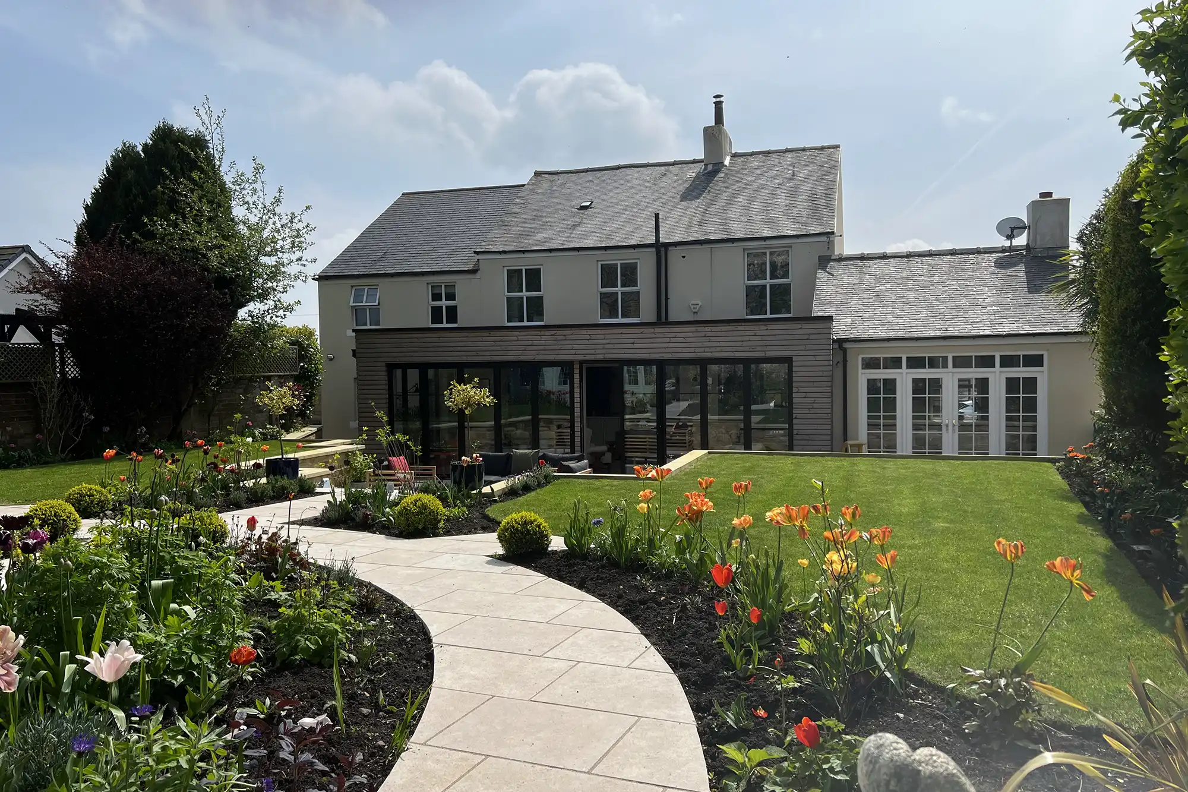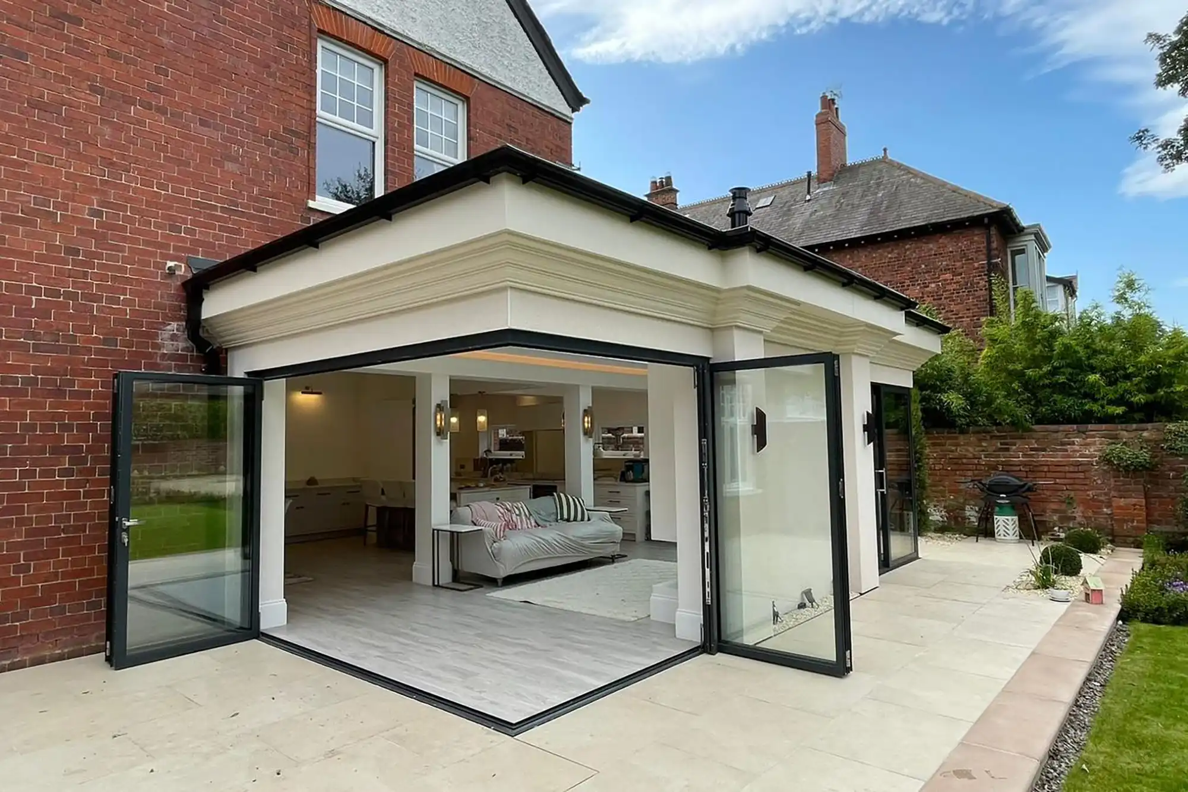Cramlington
June 28, 2017 | Alistair Crerar
Cramlington Extension Design
Modernising an existing property in Cramlington.
Our client required us to extend and modernise their existing home. The principal elements are to extend on top of their existing garage to form a master bedroom with en-suite. The bedroom should have a vaulted ceiling with large glazed elements looking over the open countryside to the front.
The front elevation is to be redesigned using modern materials principally render and cladding to transform the look of the property. Internal alterations and a single storey rear extension will open up the ground floor and give an open plan feel to their home.
We are excited to meet with our client’s and discuss their thoughts on our design.
5 Expert Tips to Help You Choose a Timber Frame Extension Builder
Timber Frame Extensions If you’re looking for quality timber frame extension builders near you in Newcastle upon Tyne, Northumberland or …Are You Thinking of Building a Kitchen Extension?
Kitchen Extension in Newcastle You may have found a house in your dream location and the kitchen is just too …Meet Laura, Our Office Manager
Office Manager of Leading Newcastle Architectural Designer – Acre Design We thought it was about time we introduced you …Why choose Acre Design

Complete Concept to Completion Service
We manage every aspect of your project. Alistair, our Managing Director, has over 20 years of experience in building control and planning.

Transparent Pricing
We offer a Free Initial Consultation and Detailed Quote so you understand the total cost upfront, ensuring no surprises.

Hassle-Free Project Management
Our team handles all details, from planning approvals to managing contractors, so you can focus on your career and family.

Proven Track Record
With over 1,000 successful projects across the North East of England, our clients trust us to deliver quality, innovation, and efficiency.
Contact Acre Design
CAI Building, Royal Quays,
North Shields, NE29 6DE