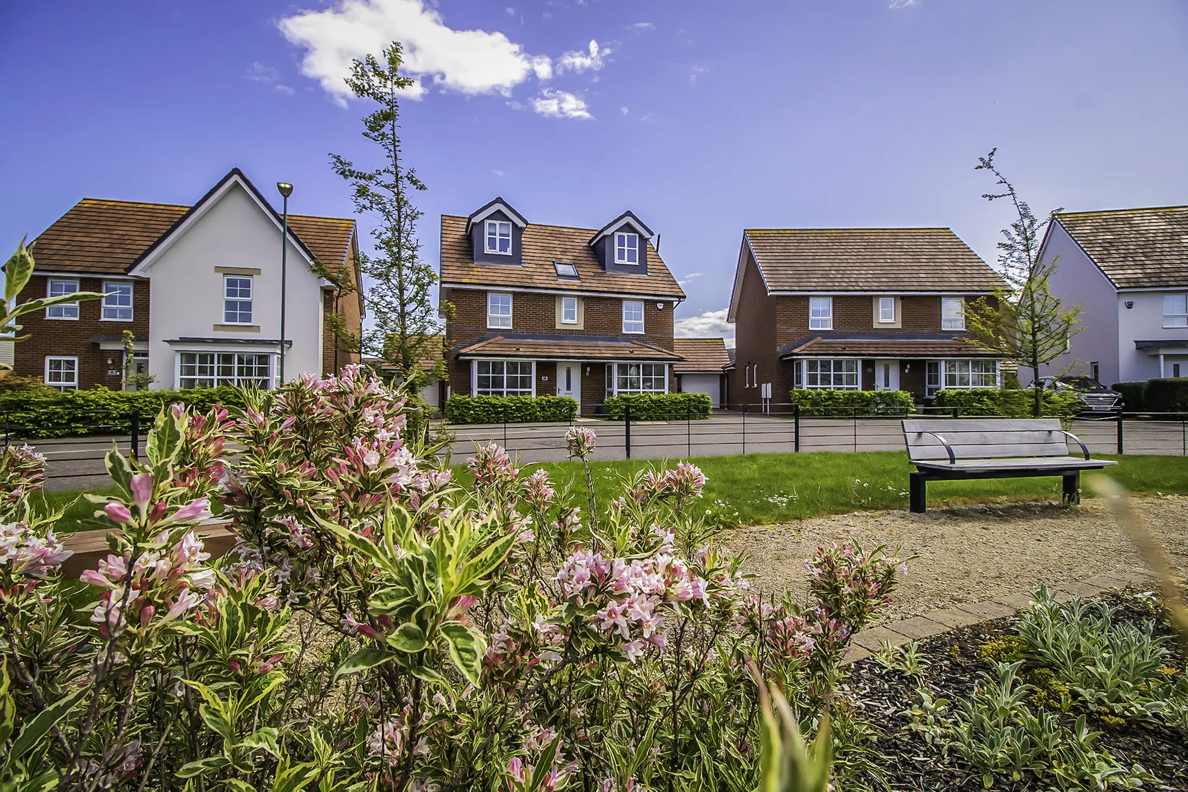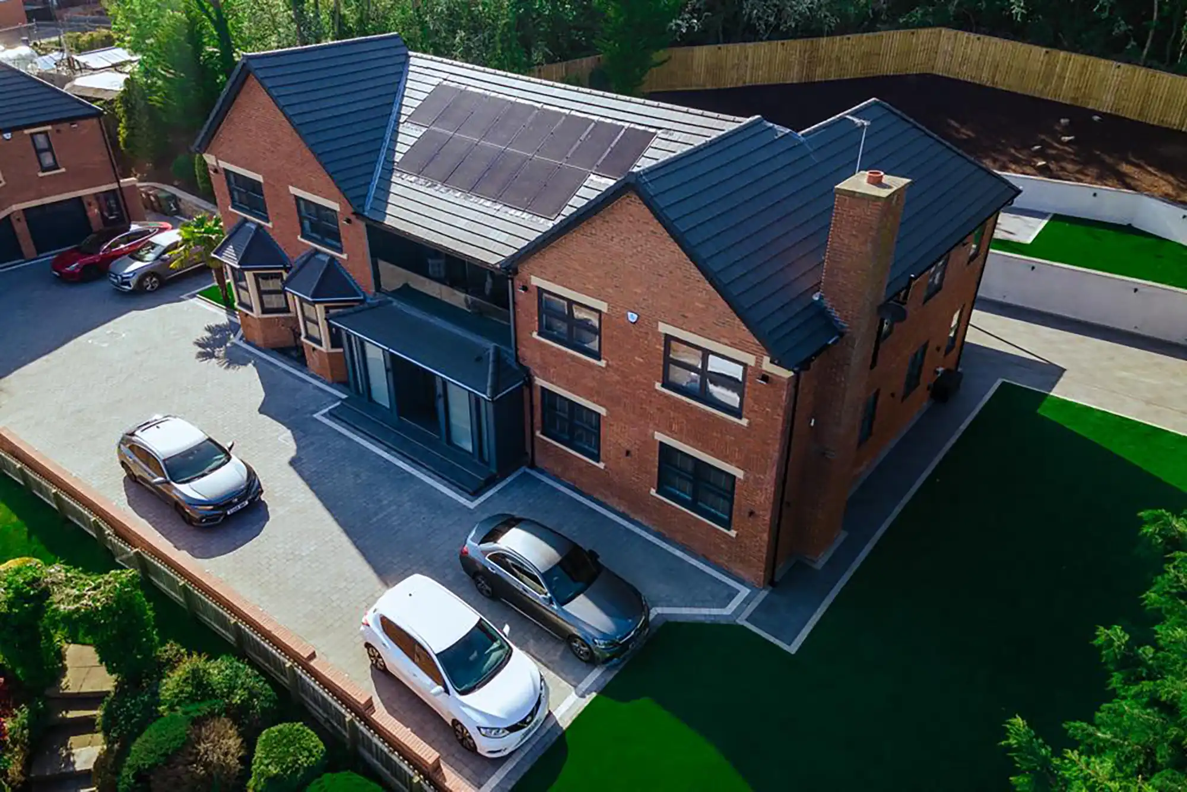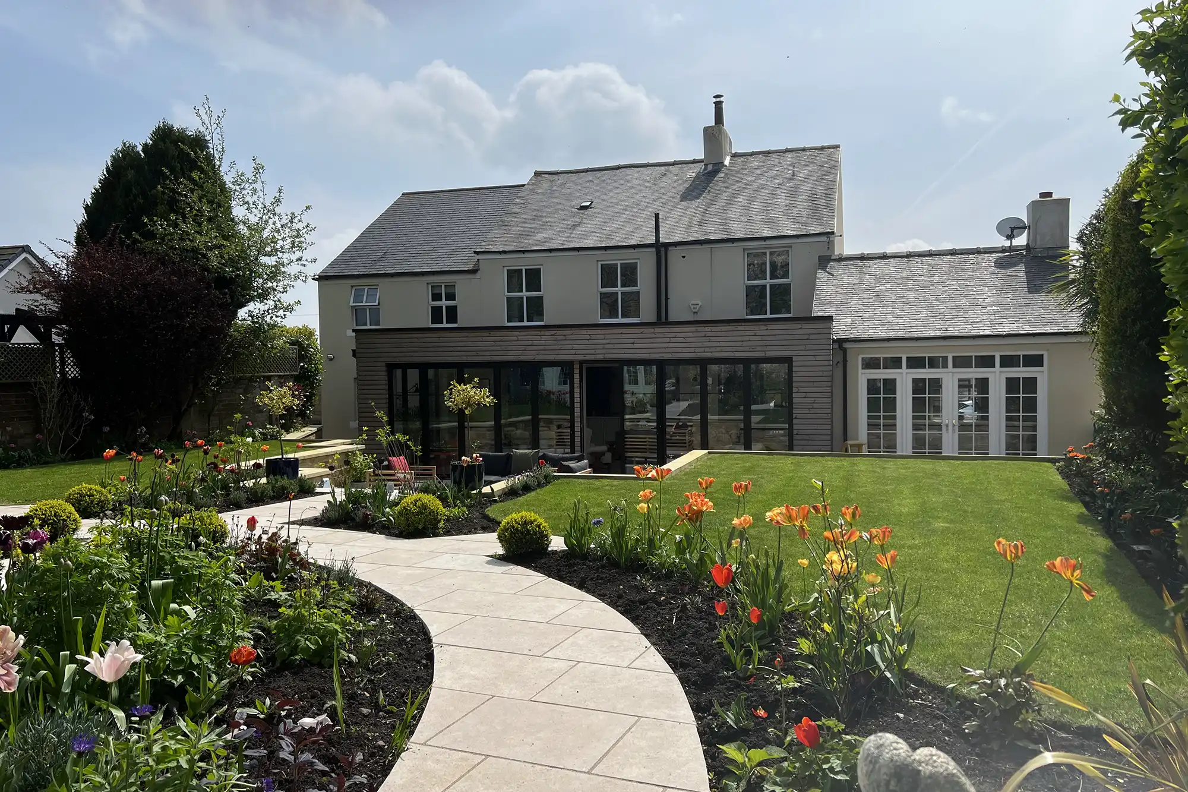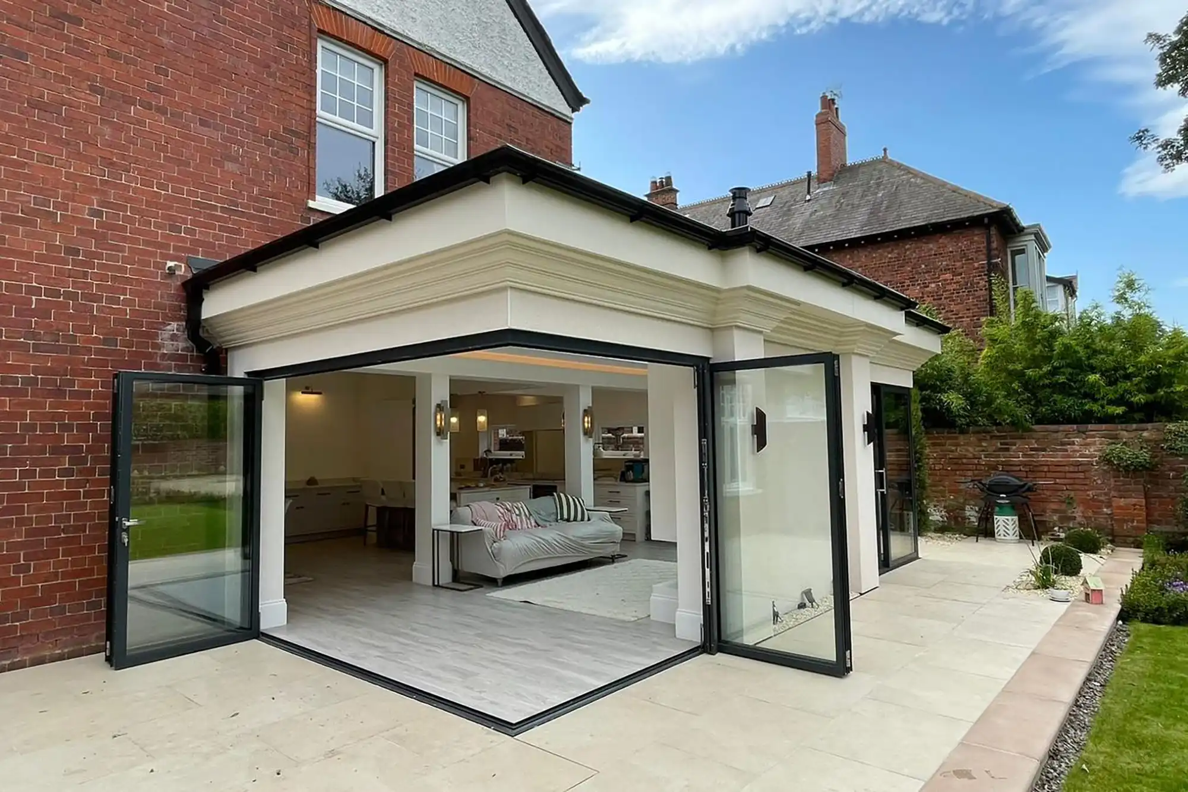Ensure your Loft Conversion is Fire Safe!
September 24, 2018 | Alistair Crerar
How to Ensure Your Loft Conversion is Fire Safe
Are you planning a loft conversion in your home in Newcastle or the North East? It’s a big job, and one that can often be daunting and accompanied with a number of pitfalls! However, a loft conversion can also have a great deal of benefits, including enabling you to open up more space in your home and add up to 20% extra to the value to your property. The do’s and don’ts of a loft conversion are not always something our clients are all familiar with, leaving them to rely on loft conversion specialists for advice and guidance. However, one of the most important things to consider when constructing a loft conversion is ensuring you keep to the fire regulations (approved document part B) that accompany this building project. When it comes to loft conversion fire regulations, there are strict and stringent rules that must be followed. Whether you are converting a loft to add another rent-able room to your property or it is simply for your own residential purposes, fire safety is essential to ensuring the welfare of inhabitants.
Of course, finding out if you need planning permission is your first port of call when beginning a loft conversion project, the building regulations and fire safety is next on the agenda. Most lofts are exempt from planning permission, but it always best to check! Here are the Acre Design top tips for ensuring your loft conversion is fire safe and follow UK building regulations…
#1 FIRE SEPARATION OF A NEW STOREY
The new storey / loft conversion needs to be separated from the rest of the house using fire resisting construction. This is achieved by the compartmentalisation of the loft from the rest of the property using.
- Structural elements, including floor joints, walls and beams with fire resistance of at least 30 minutes – this may involve re-plastering the ceilings on the floor below with fire-rated plasterboard.
- The loft and protected route of escape must be fitted with fire doors, at the top and bottom of the new staircase as well as any habitable rooms with doors onto the escape route.
- Exposed steel beams finished with in-tumescent paint and a flame-spread resistant top coat.
- Interior timber must be of Class 1 rating, or finished with Class 1 rated coatings.
#2 ESCAPABLE ROUTES
Building regulations stipulate that there must be a protected escape route all the way from the loft to the ground floor exit door. All walls leading through the escape route must be built to the fire protection standard, this protected corridor must have passive fire protection for at least 30 minutes to ensure full loft conversion safety. Before you finalise your building work, all partition walls along the escape route must be adequately assessed to ensure they are in line with regulations.
#3 SMOKE ALARMS
It is a UK building regulation that mains-powered smoke alarms are installed on each and every floor of your home and are linked to one another so that they all ring if one is activated. Therefore, if you are adding a storey to your home in the form of a loft conversion this storey must be fitted with smoke detectors. All mains-operated smoke alarms should be fitted with batteries as back-up. Further, all smoke alarms must be fitted in so-called ‘circulation spaces’ such as hallways and landings and sited within 7.5 meters of a habitable room.
#4 FIRE DOORS
Loft conversion doors are another essential feature when considering the fire safety of your home extension. All interior doors must be fire doors and they need to be fire resistant for a least 20 minutes. Therefore, doors cannot be glazed (unless with fire-rated glass), so you may want to consider windows or roof-lights to bring daylight to the stairwell.
#5 WINDOWS
Although it is no longer necessary to fit escape windows into a new loft conversion, don’t underestimate their benefit. It you decide to use windows as a possible escape, route you must ensure that they are large enough and low enough to escape from. They also must be a minimum size of 450mm x 450mm and at least 0.33m2 in the area. As long as your conversion has open access to a stair escape route, one escape window will be sufficient within the roof room. Please note that if there is more than one room in your conversion you need to make sure all of the rooms have
these precautions.
If you are interested in starting the process of building your dream loft conversion please contact Acre Design today to arrange a free consultation. Our in-house loft experts are well trained on the importance of fire safety and would be more than happy to assist you to ensure your loft conversion covers all of these building regulations.
5 Expert Tips to Help You Choose a Timber Frame Extension Builder
Timber Frame Extensions If you’re looking for quality timber frame extension builders near you in Newcastle upon Tyne, Northumberland or …Are You Thinking of Building a Kitchen Extension?
Kitchen Extension in Newcastle You may have found a house in your dream location and the kitchen is just too …Meet Laura, Our Office Manager
Office Manager of Leading Newcastle Architectural Designer – Acre Design We thought it was about time we introduced you …Why choose Acre Design

Complete Concept to Completion Service
We manage every aspect of your project. Alistair, our Managing Director, has over 20 years of experience in building control and planning.

Transparent Pricing
We offer a Free Initial Consultation and Detailed Quote so you understand the total cost upfront, ensuring no surprises.

Hassle-Free Project Management
Our team handles all details, from planning approvals to managing contractors, so you can focus on your career and family.

Proven Track Record
With over 1,000 successful projects across the North East of England, our clients trust us to deliver quality, innovation, and efficiency.
Contact Acre Design
CAI Building, Royal Quays,
North Shields, NE29 6DE