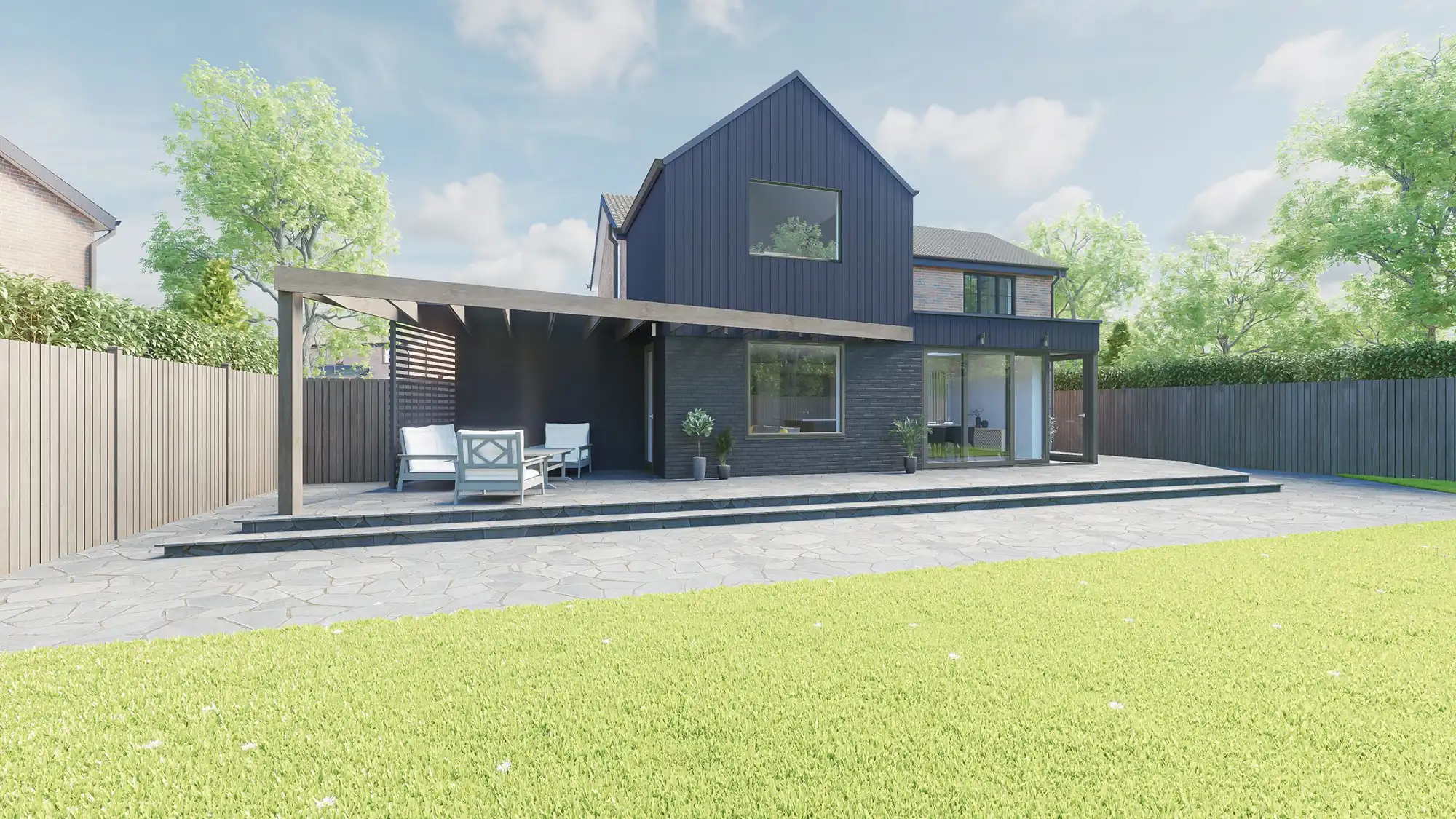Abbots Way, North Shields, North Tyneside
Project type: Large Two Storey Wrap Around Extension
Design in detail
As you can see from the existing floorplans and the proposed, this two storey side and rear extension that we designed is going to totally transform this North Tyneside home for these clients.
To the ground floor, the extension will replace an old, unusable conservatory. It will add a large new porch entrance hall with a grand staircase. Our design will give the family a new, open plan kitchen, living dining area as well as a downstairs bathroom and shower, a utility room, boot room, playroom and the original sitting room will be an additional snug. There will also be a stunning, covered evening terrace.
To the first floor, the extension will add two further large bedroom suites, one with an en suite.
This extension and reconfiguration will make this family home perfect for these clients.






Recent Projects
Contact Acre Design
CAI Building, Royal Quays,
North Shields, NE29 6DE
T: 0191 6808 088
E: [email protected]