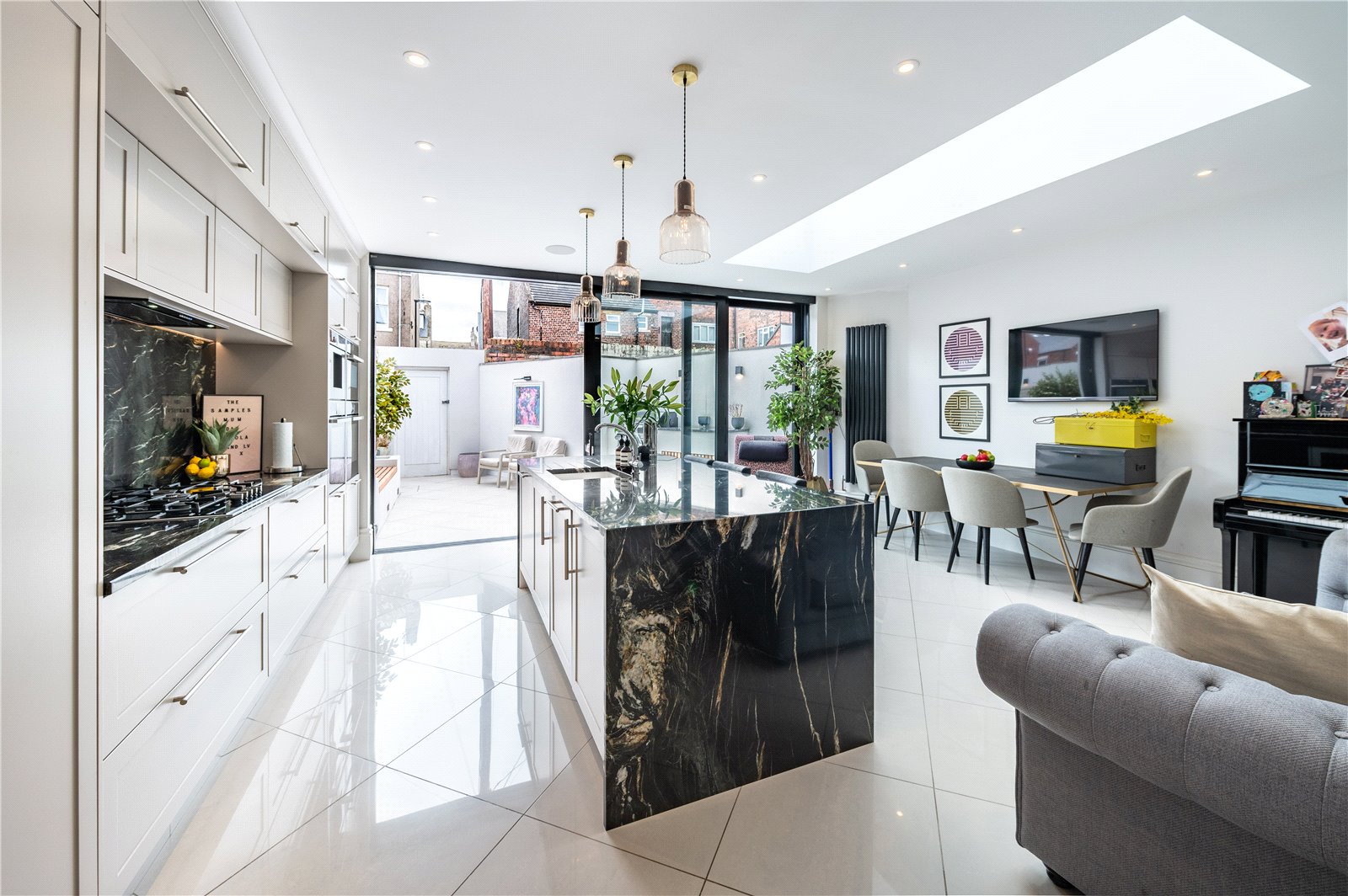Modern open plan extesnion to a terraced home in Tynemouth
Modern open plan extesnion to a terraced home in Tynemouth
Architectural Design Portfolio | Acre Design

Project type: House extension
Nestled in the heart of Tynemouth, this charming terraced property has been lovingly transformed through a collaborative effort between the clients and our talented team at Acre Design. When we first stepped into the house, it was clear the space had potential, though it felt a bit tired. The small kitchen at the rear of the home didn’t suit the needs of the growing family, leaving the ground floor disconnected and fragmented. Despite these challenges, the location, just a stone’s throw from the sea, was ideal, providing the perfect backdrop for a rejuvenation.
After exploring a range of zoning options and carefully considering the best floor plan, we worked closely with the clients to develop a design that would truly serve their needs. The end result is an open-plan kitchen and dining space that feels light, spacious, and perfect for both family living and entertaining. Whether enjoying a cozy family meal or hosting a lively gathering with friends, the new space offers flexibility and comfort in equal measure.
This project highlights how thoughtful design can completely transform a space, even when it feels restricted by size. If you’ve been dreaming of extending your home or breathing new life into a property but don’t know where to begin, a quick call with Acre Design is a great place to start. Whether you’ve been planning an extension for years or have just purchased a fixer-upper, we’re here to help bring your vision to life. Book in for a chat, and let’s explore the possibilities together!
Our residential architectural portfolio
Explore how Acre Design has transformed homes across Newcastle, Northumberland, and North Tyneside. From elegant Victorian extensions to contemporary reconfigurations and countryside loft conversions.
Contact Acre Design
CAI Building, Royal Quays,
North Shields, NE29 6DE