What does an Architectural Designer do — and what do you really need?
Architectural Design Insights | Alistair Crerar
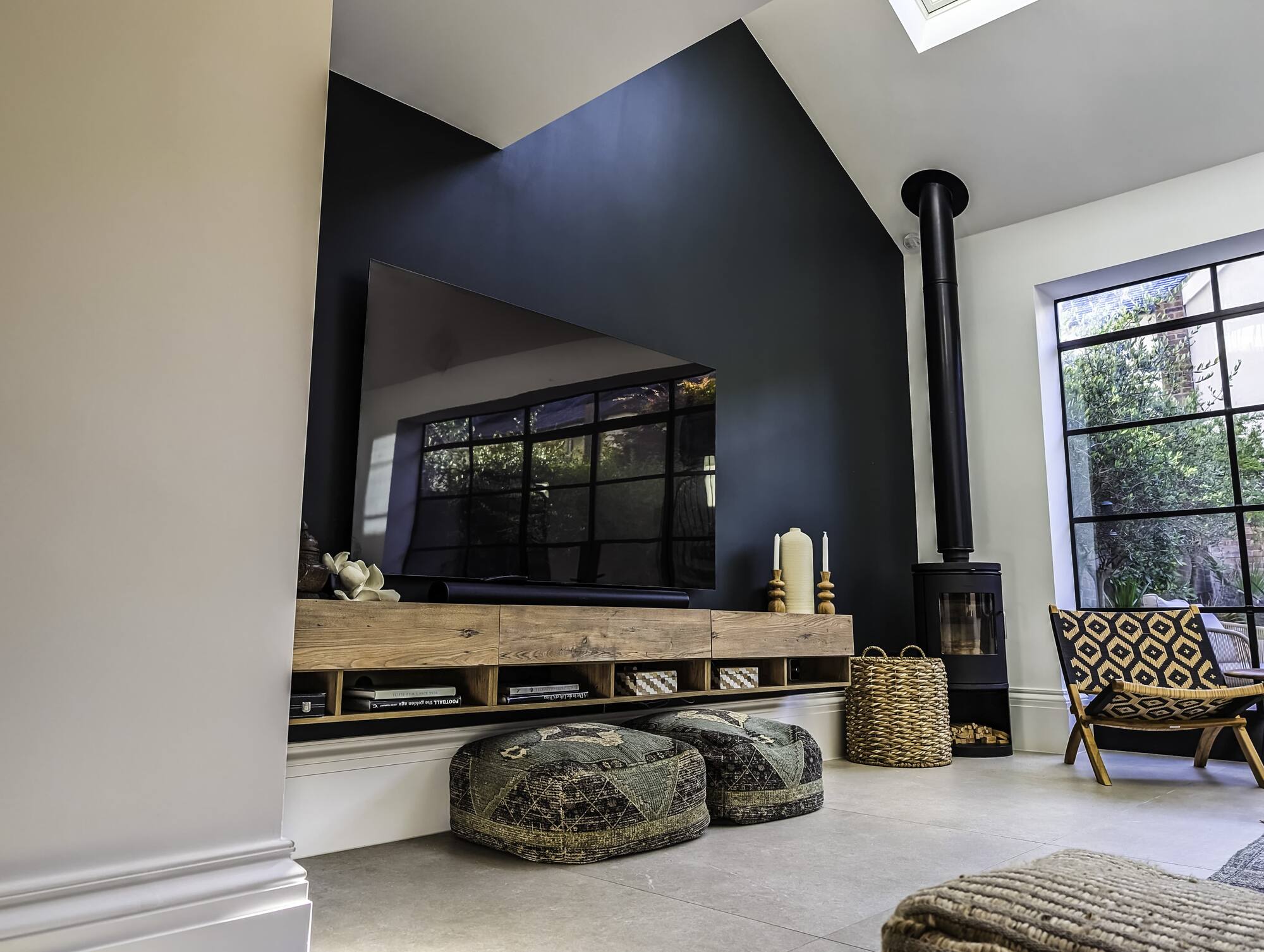
Understanding the difference between basic architect drawings and a full-service design partner
If you’ve never taken on a major home project before, it can be hard to know exactly what’s included — and, just as importantly, what isn’t. Like many professions, there’s a huge difference between the bare minimum service and a fully managed, high-quality experience.
At Acre Design, we often meet homeowners who assumed “getting plans drawn” was all they needed, only to find themselves overwhelmed once the real work of planning, budgeting, approvals, and construction began. Your choice of service will shape not only the quality of your finished home but also how smooth — or stressful — the journey is to get there.
The Home Design Services Spectrum
The “Basic Plans” Approach
At one end of the scale, you’ll find the low-cost, plan-only service. Often a one-person operation, these providers offer just enough drawings to get planning approval and building control sign-off, then leave you to manage everything else.
You might get:
- A site visit and manual measurements
- Simple 2D CAD drawings of existing and proposed layouts
- A single concept sketch based on your initial conversation
- Minimal detailing and no moodboards or visualisations
- Reactive rather than strategic revisions
- Basic building control drawings with generic specifications
Pros:
- Lower upfront fees
- Works for small, simple projects if you know exactly what you want
Cons:
- Limited creative input or problem-solving
- Plans often lack detail, leading to confusion on site
- No proactive budgeting or cost control
- Higher risk of delays, unexpected costs, or missed opportunities
The specialist turnkey architectural design service
At the other end is the specialist, full-service architectural design practice — like Acre Design. This is a premium, fully managed approach for homeowners making a major investment in their property and wanting the process handled from concept to completion.
It’s worth noting that while some homeowners think they must appoint an architect, what most projects actually require is expertise in architectural design, planning, and project delivery. Acre Design provide exactly that. And where specialist input is needed — from structural engineers, heritage consultants, or even architects on specific aspects — we coordinate everything seamlessly.
Here’s what you can expect:
- Preparation & Briefing
- Laser-accurate point-cloud survey for precise measurements
- Detailed 3D model of your home as a base for design
- Multiple layout options, zoning ideas, and feasibility studies
- Early-stage budget guidance to align expectations
- Curated moodboards for interior and exterior design inspiration
- Analysis of site context, natural light, and views from the start
- Concept Design
- Several creative design options, with clear pros and cons
- Full 3D visualisations and walkthroughs so you can “experience” the space before committing
- Early detailing of materials and architectural features
- Designs tailored to your lifestyle, taste, and likely build cost
- Developed Design & Planning
- Comprehensive planning reports to support approval
- Coordination with planning officers and specialist consultants (e.g. heritage, ecology)
- Accurate build cost estimates before submission
- Designs optimised for both aesthetics and buildability
- Technical Design & Build Support
- Fully coordinated, dimensioned construction drawing set
- Integrated input from structural, drainage, and energy specialists
- Detailed specification and tailored schedule of works
- Kitchen, bathroom, lighting, and ceiling layouts included
- Tender management with trusted contractors for accurate, like-for-like pricing
- Contract administration to keep the build on track and budget in check
Why the specialist approach matters
For high-value homes and complex projects, the difference in service can mean the difference between a stressful, budget-busting build and a smooth, rewarding experience.
With Acre Design, you’re supported by an entire team — technicians, designers, and project managers — all working to a proven process to deliver your vision while protecting your time, budget, and peace of mind.
Basic providers may offer a lower starting price, but they cannot match the depth of service, foresight, and risk management that a specialist team delivers. If you’re planning a major extension, renovation, or conversion, the real question isn’t “What does it cost?” — it’s “What’s included?”
Thinking about a major house extension or home renovation project?
Let’s talk about how Acre Design can manage every stage for you, from first sketch to final handover. Whether you’re weighing up between an architect or an architectural designer, we’ll show you what’s really needed to achieve a home you’ll love.
Designing a coastal forever home in Seaburn
Our clients in Seaburn, Sunderland, recently acquired a tired semi-detached house that hadn’t been updated for decades. Despite its condition, …Garage and rear extension design in Cullercoats, North Tyneside
In Cullercoats, North Tyneside, our clients approached Acre Design with the ambition of creating a home that better reflected their …Open plan living: your ultimate design guide
Creating an open plan living space is a great way to maximize the use of available space, while giving the …Property extension plans and designs in Northumberland
If you love your home but need more space, working with Acre Design to extend it can be a smarter …Timber frame extensions: 5 tips for choosing the right builder
A well-built timber frame extension can transform the way you live, adding light, space, and value to your home. But …A kitchen extension, fully designed and managed for you
If you’ve been thinking about extending your kitchen to create more space, better light, or simply a layout that works …Why choose Acre Design
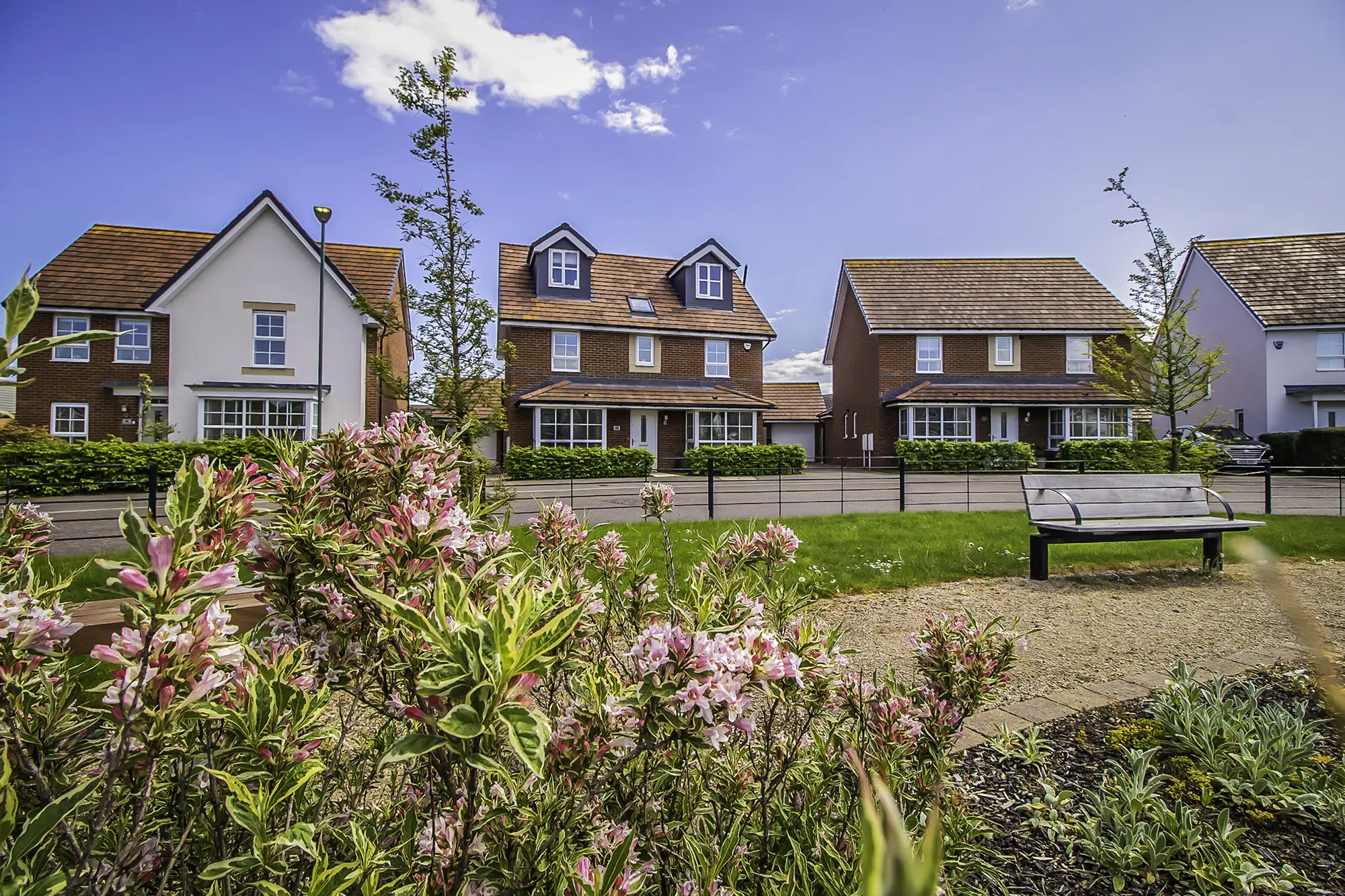
Specialists in residential design and project management
We provide a complete concept-to-completion service, managing every stage of your project with precision, ensuring your home transformation is seamless and stress-free.
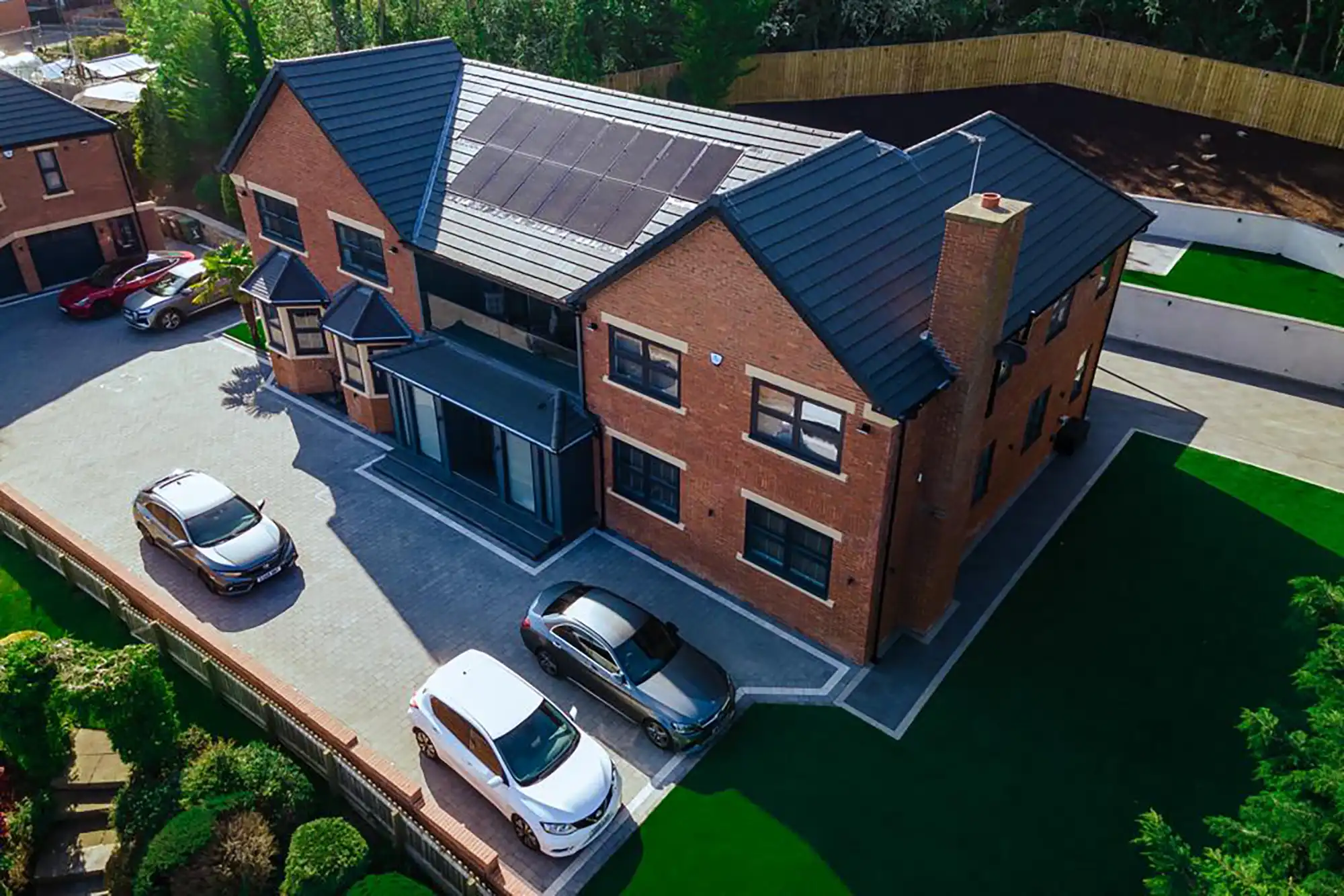
Transparent, upfront pricing
Enjoy a free initial consultation and a fully detailed quote before any work begins, giving you clarity and confidence with no unexpected costs.
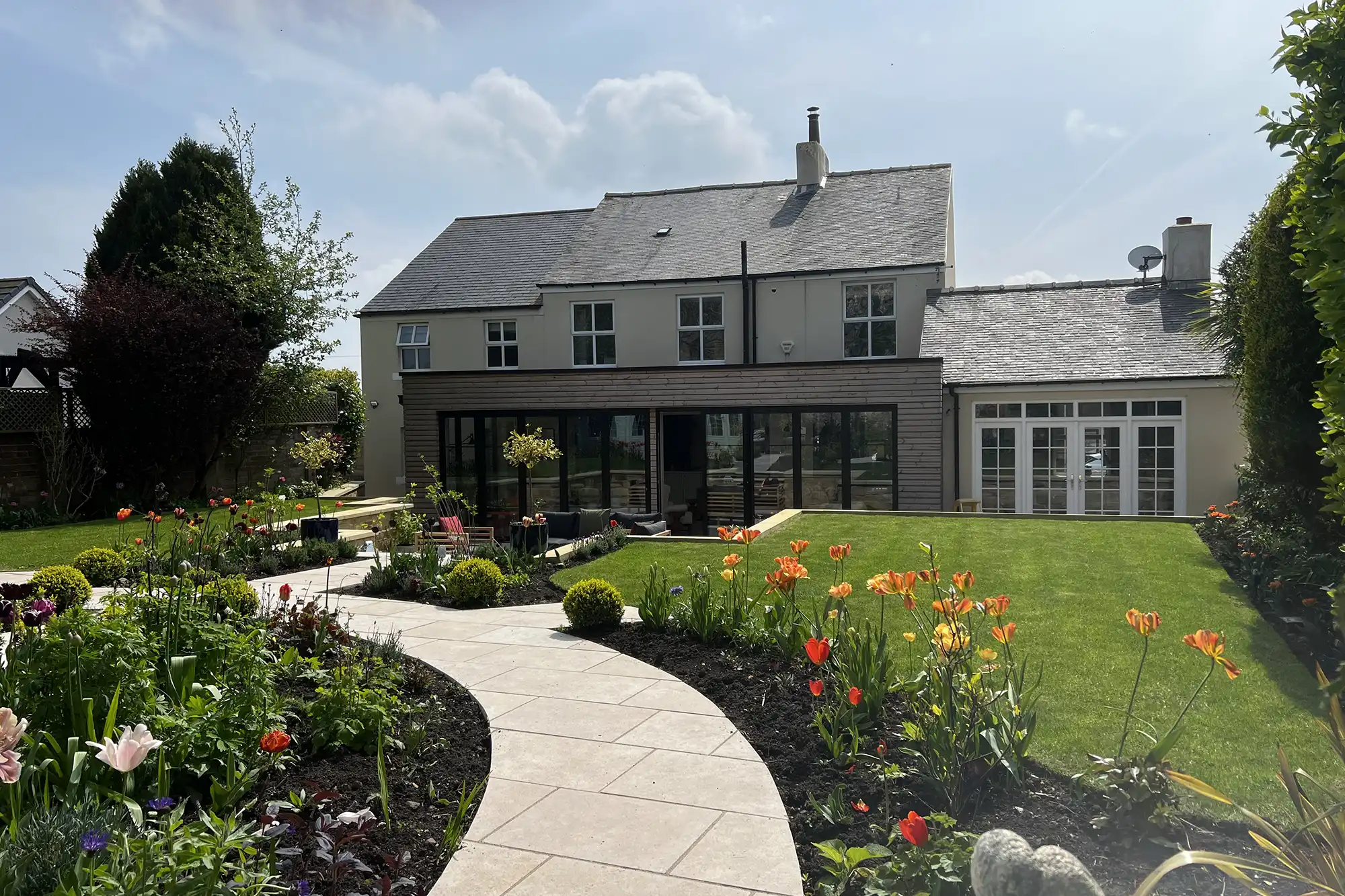
Effortless project delivery
From planning approvals to contractor coordination, our team takes care of every detail so you can focus on enjoying life while your dream home takes shape.
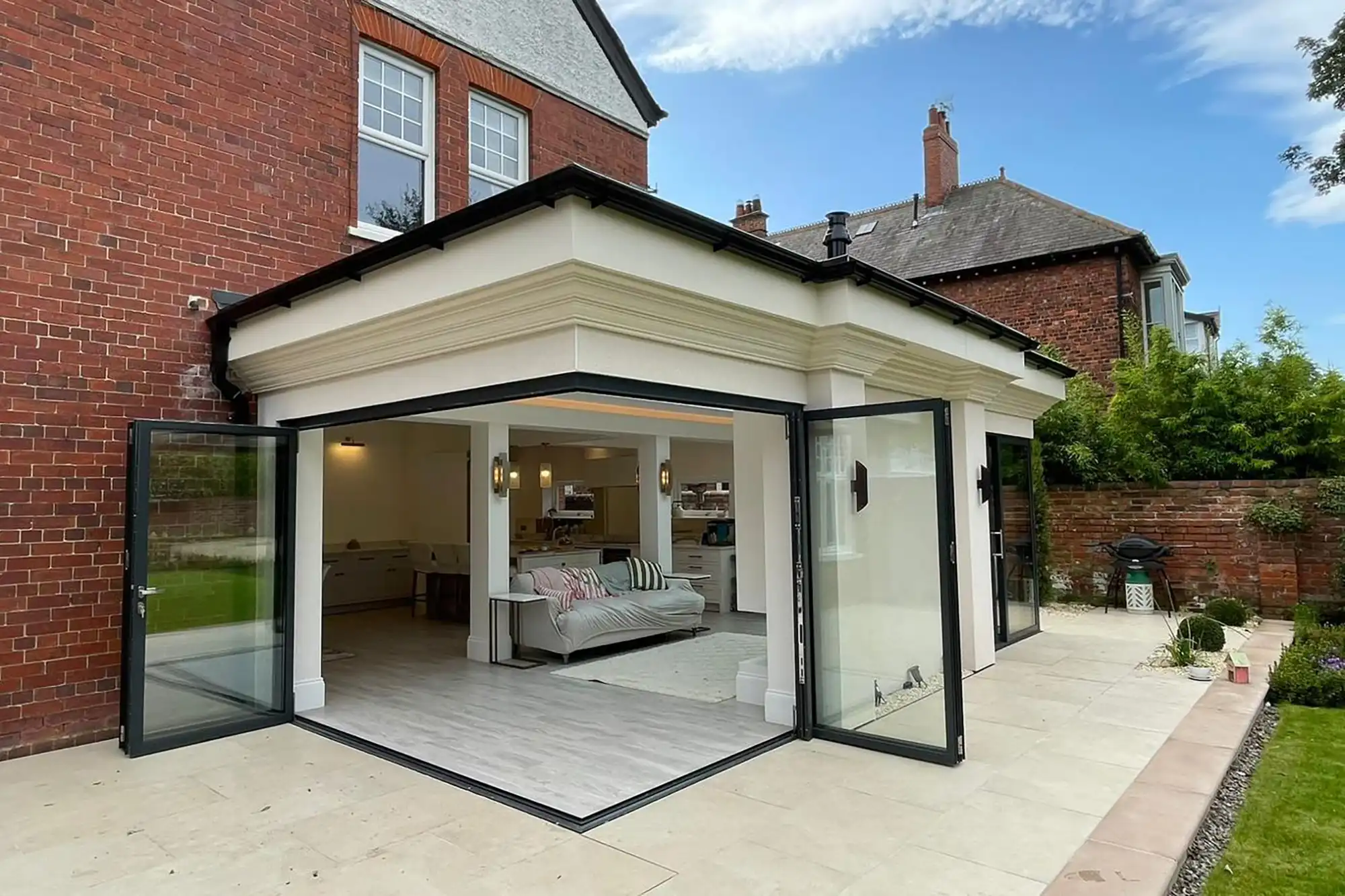
Proven Track Record
With more than 1,000 completed projects across Newcastle, Northumberland, and North Tyneside, we are trusted for our quality, creativity, and commitment to exceeding expectations.
Contact Acre Design
CAI Building, Royal Quays,
North Shields, NE29 6DE