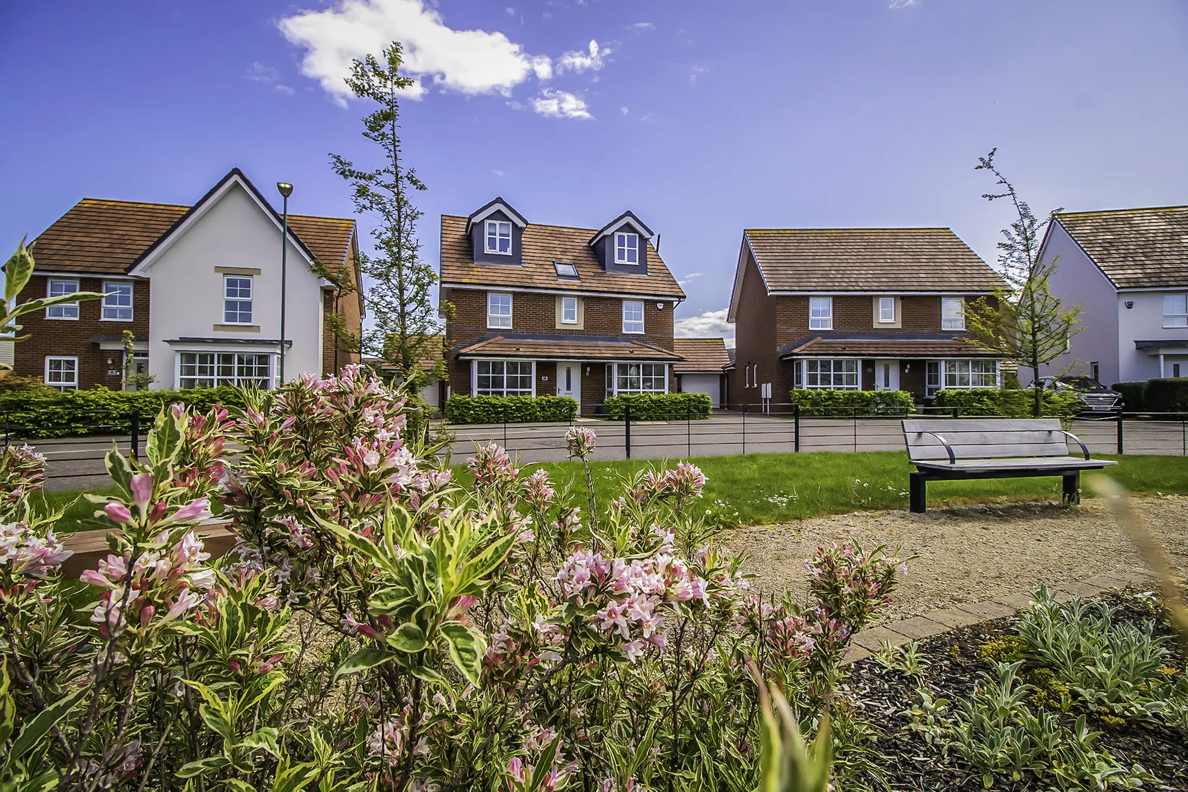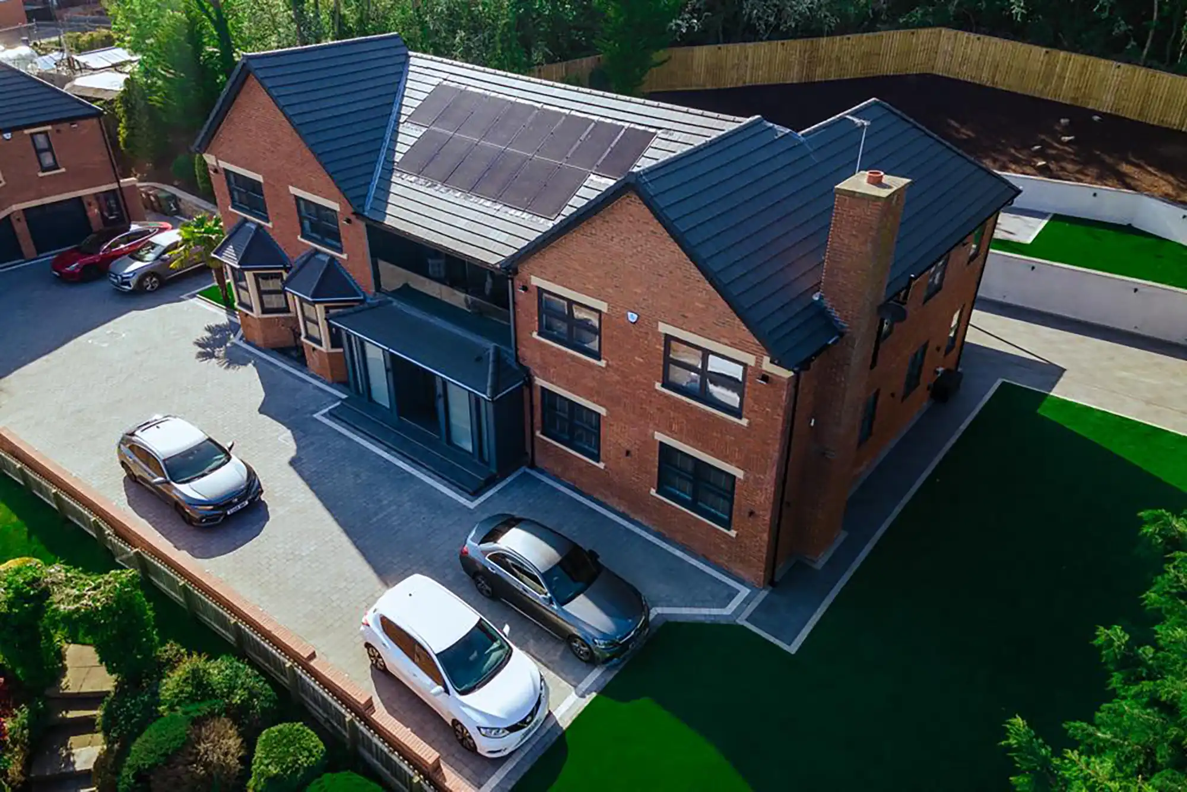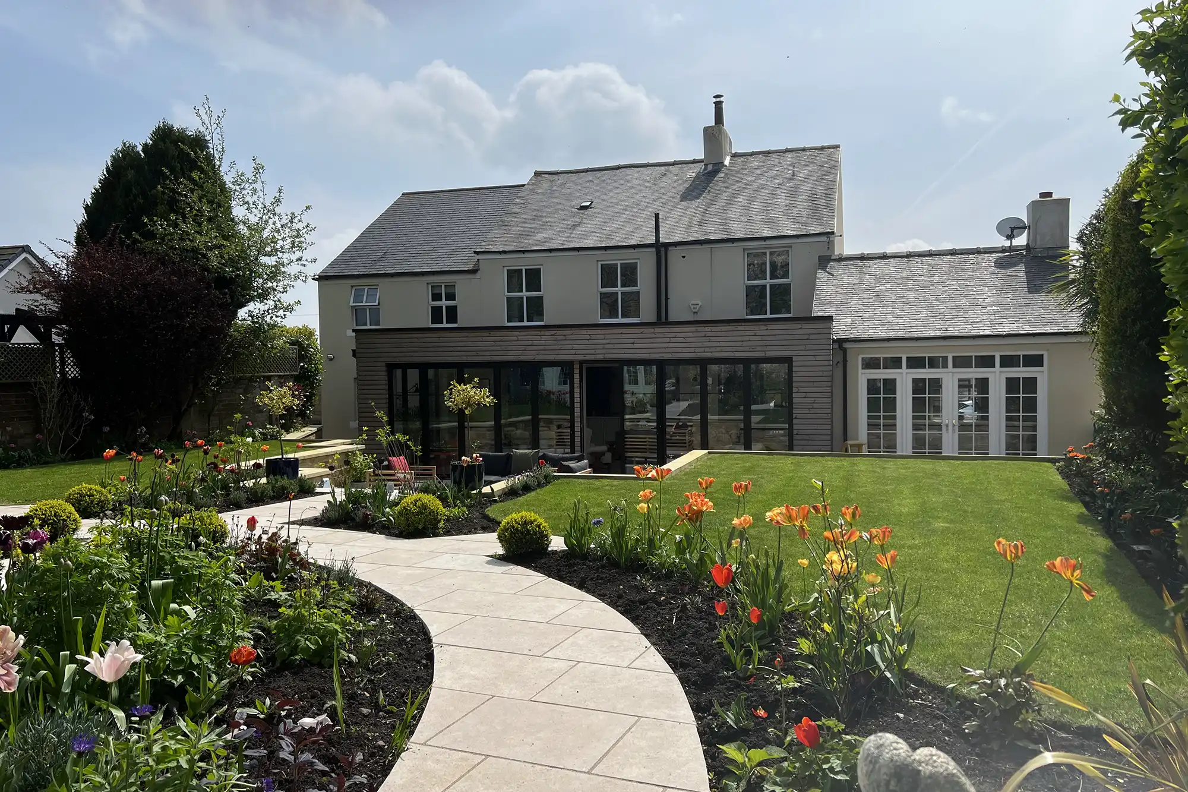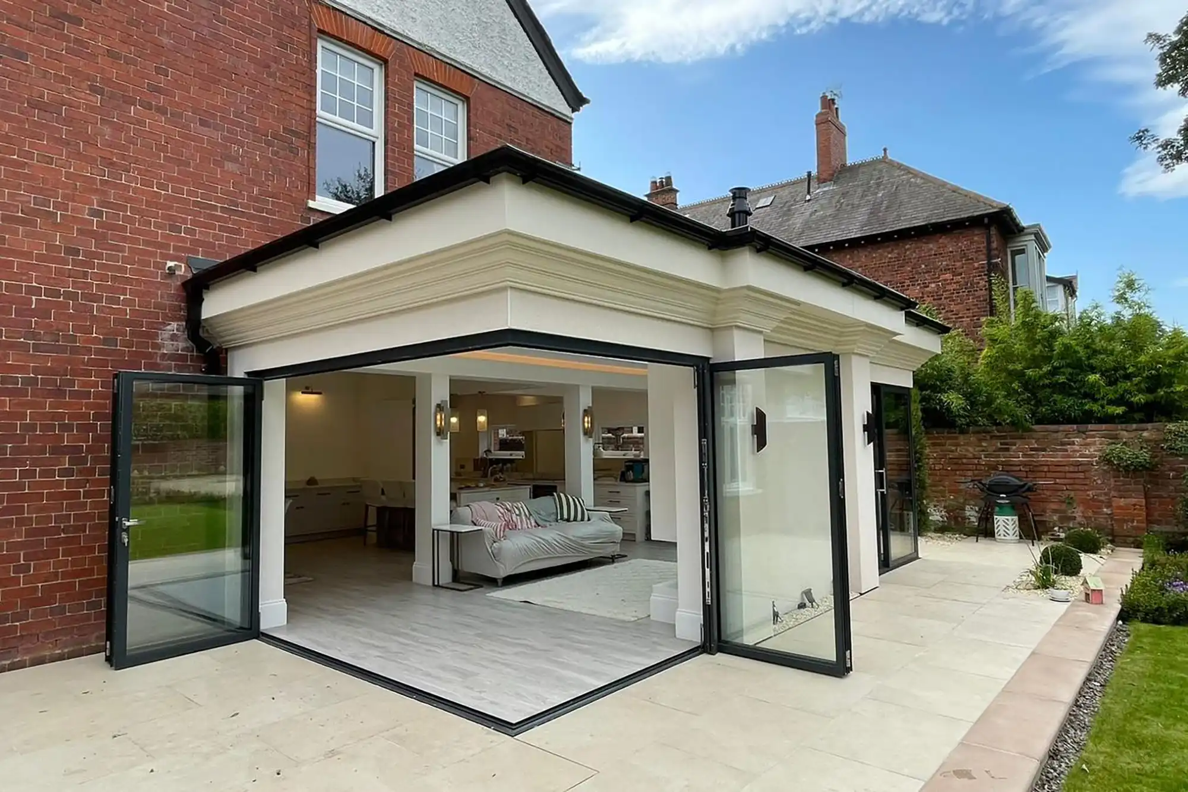Attic conversions – 5 things you should know
Architectural Design Insights | Alistair Crerar
Everything you need to know about attic conversions – from head height to regulations.
If you’re short on space but don’t want to compromise on your garden or extend outward, an attic conversion can be the perfect solution. Increasingly, homeowners in Newcastle and the North East are choosing to build upwards, transforming unused lofts into stunning new living spaces. Done well, an attic conversion can give you generous bedrooms, a luxurious en-suite, or even a boutique-style master suite — all while significantly adding value to your home.
Here are five key things to consider before starting your project.
1. Head height matters
To be viable, your attic must have a minimum head height of around 2.3 metres. If yours falls short, don’t abandon the idea. Alternatives such as lowering ceilings on the floor below or reconfiguring the roof can create the space you need, but these options require careful planning and additional investment.
2. Strong return on investment
An attic conversion is one of the most reliable ways to increase the value of your property. Adding an extra bedroom and bathroom can boost your home’s worth by at least 15%, often exceeding the build cost. More importantly, it gives you flexible living space designed to meet your needs now, while paying dividends if you choose to sell in the future.
3. Planning permission is rarely required
In most cases, attic conversions fall under permitted development rights, meaning you won’t need full planning permission. There are exceptions — larger dormer conversions, homes in conservation areas, or significant external alterations. Regardless, all projects must comply with Building Regulations covering fire safety, insulation, and structural integrity.
4. Consider party walls
If you live in a terraced or semi-detached home, you’ll need a party wall agreement with your neighbour before work begins. This is a legal safeguard, ensuring everyone is informed and comfortable with the changes. Starting this process early helps avoid delays later.
5. Notify your lender and insurer
An attic conversion changes the structure and value of your home, so it’s essential to inform your mortgage provider and insurance company. This ensures your cover remains valid and updated to reflect your property’s new layout and value.
A well-designed attic conversion isn’t just extra space — it’s an opportunity to create something truly special. Whether you’re picturing a serene master suite, a light-filled home office, or a guest retreat, our team at Acre Design can help you unlock the full potential of your loft.
Building Control drawings explained
When planning a luxury extension, renovation, or new build, securing planning permission is only one part of the process. The …The right architectural designer for your home extension
Transforming your home is an exciting opportunity, but also a significant investment. Choosing the right architectural designer is one of …Ensure your loft conversion is fire safe
A loft conversion is one of the most rewarding ways to add value and space to your home. It can …Modern house architecture trends
Modern residential architecture is increasingly shaped by the way we live today—prioritising open spaces, natural light, and sustainable design. At …House extensions: overheating risks you should know first
Natural light and expansive glazing are at the top of most clients’ wish lists when designing an extension or new …Thinking of self building? A few tips to get you started
There is nothing more rewarding than creating a home designed entirely around you and your family. A self-build project offers …Why choose Acre Design

Specialists in residential design and project management
We provide a complete concept-to-completion service, managing every stage of your project with precision, ensuring your home transformation is seamless and stress-free.

Transparent, upfront pricing
Enjoy a free initial consultation and a fully detailed quote before any work begins, giving you clarity and confidence with no unexpected costs.

Effortless project delivery
From planning approvals to contractor coordination, our team takes care of every detail so you can focus on enjoying life while your dream home takes shape.

Proven Track Record
With more than 1,000 completed projects across Newcastle, Northumberland, and North Tyneside, we are trusted for our quality, creativity, and commitment to exceeding expectations.
Contact Acre Design
CAI Building, Royal Quays,
North Shields, NE29 6DE