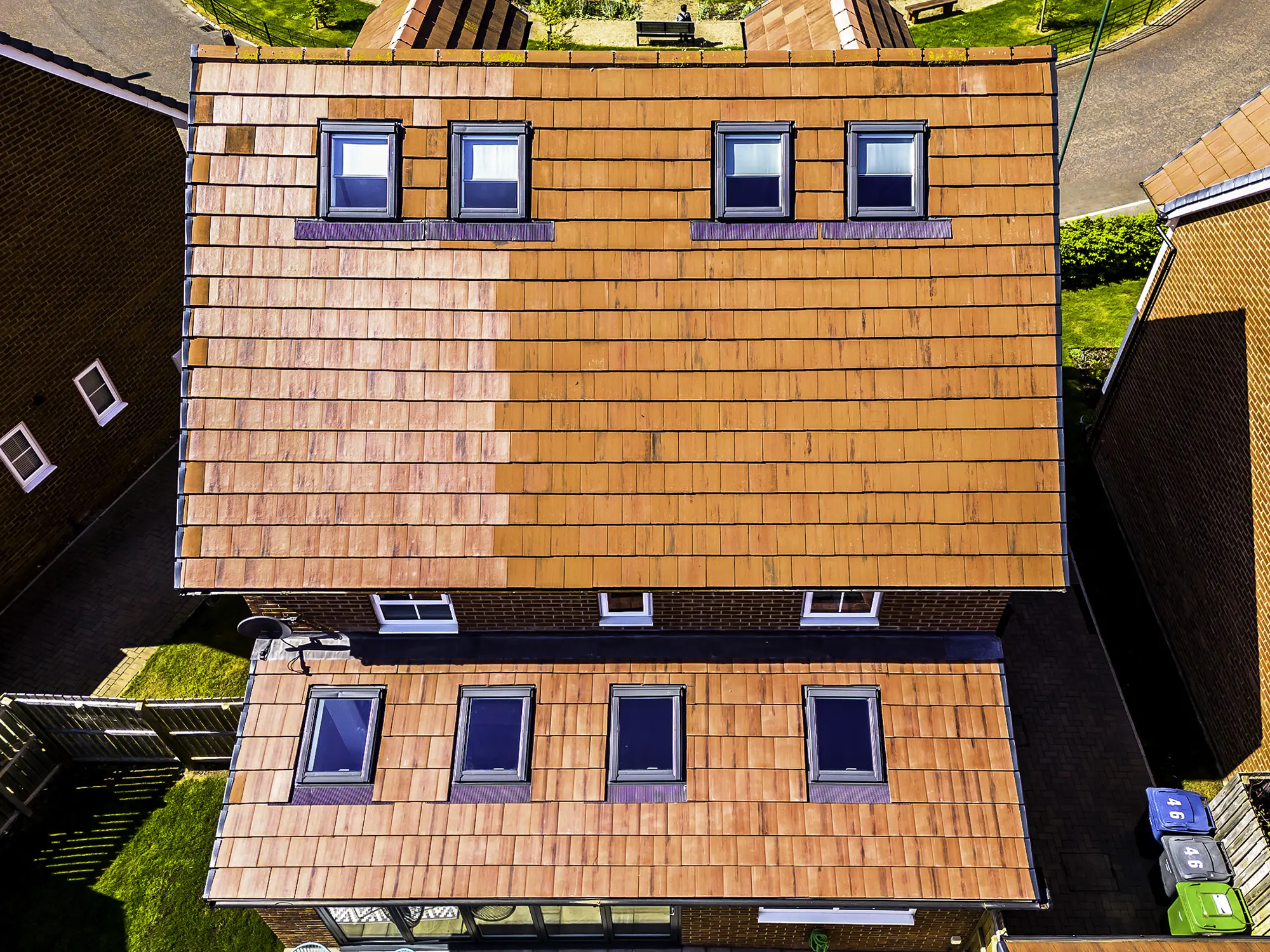Attic Conversions in Newcastle: 5 Key Tips
Attic Conversions in Newcastle: 5 Key Tips
Architectural Design Insights | Alistair Crerar
Transform your unused loft into a light, modern living space with expert guidance from Acre Design, Newcastle’s house extension specialists.

If you’re short on space but don’t want to lose garden area, an attic conversion is a smart way to expand upwards. Across Newcastle and the North East, homeowners are transforming unused lofts into bright, functional rooms that add both comfort and value. With the right planning and design, your attic can become a master suite, a peaceful home office, or a luxurious guest space — all while boosting your property’s resale potential.
1. Head height and structure come first
Your attic needs a minimum head height of around 2.3 metres to be suitable for conversion. If it falls short, options include lowering the ceiling below or adjusting the roof structure. These require careful planning and engineering input, so always seek professional advice before committing to designs.
Tip: Acre Design can assess your loft’s structural potential and provide layout concepts that maximise light and headroom.
2. A strong return on investment
A well-designed attic conversion can increase property value by up to 15%, often more than the cost of the build itself. Adding an extra bedroom and en-suite is particularly attractive to buyers in Newcastle’s growing housing market, especially in areas like Jesmond, Tynemouth and Gosforth.
Beyond value, the benefit is lifestyle: flexible space that adapts to your family’s needs today and tomorrow.
3. Planning permission and regulations
Most attic conversions fall under permitted development rights, meaning full planning permission isn’t usually required. Exceptions include:
- Homes in conservation areas
- Dormer extensions that exceed roof height limits
- Flats or maisonettes, which require separate permission
Even without planning, Building Regulations approval is mandatory. This covers structural stability, insulation, ventilation, and fire safety — areas where Acre Design ensures full compliance.
4. Understand party wall requirements
If your home is terraced or semi-detached, you’ll need a Party Wall Agreement before construction begins. It’s a legal safeguard for both you and your neighbours, confirming the work won’t affect adjoining properties. Starting this process early avoids project delays and disputes.
5. Notify your lender and insurer
An attic conversion changes your property’s structure and value. Always inform your mortgage provider and home insurer before work begins to ensure your cover and loan terms remain valid. Many lenders simply update your valuation — but it’s crucial to do it before completion.
Unlock the potential in your Newcastle home
An attic conversion isn’t just about adding square footage, it’s about transforming how you live. Whether you want a peaceful master suite, creative studio, or light-filled office, Acre Design can help you reimagine your loft space with architectural precision and planning expertise.
How a well-planned house extension can change everything
Many of our clients come to us with the same dilemma: They love their home, they love the area—but the …Designing comfort and better living in North Shields home
Our clients in North Shields had recently purchased a contemporary townhouse — a home spread across three levels with a …Designing a coastal forever home in Seaburn
Our clients in Seaburn, Sunderland, recently acquired a tired semi-detached house that hadn’t been updated for decades. Despite its condition, …Garage and rear extension design in Cullercoats, North Tyneside
In Cullercoats, North Tyneside, our clients approached Acre Design with the ambition of creating a home that better reflected their …Open plan living: your ultimate design guide
Creating an open plan living space is a great way to maximize the use of available space, while giving the …Property extension plans and designs in Northumberland
If you love your home but need more space, working with Acre Design to extend it can be a smarter …Our residential architectural portfolio
Explore how Acre Design has transformed homes across Newcastle, Northumberland, and North Tyneside. From elegant Victorian extensions to contemporary reconfigurations and countryside loft conversions.
Contact Acre Design
CAI Building, Royal Quays,
North Shields, NE29 6DE