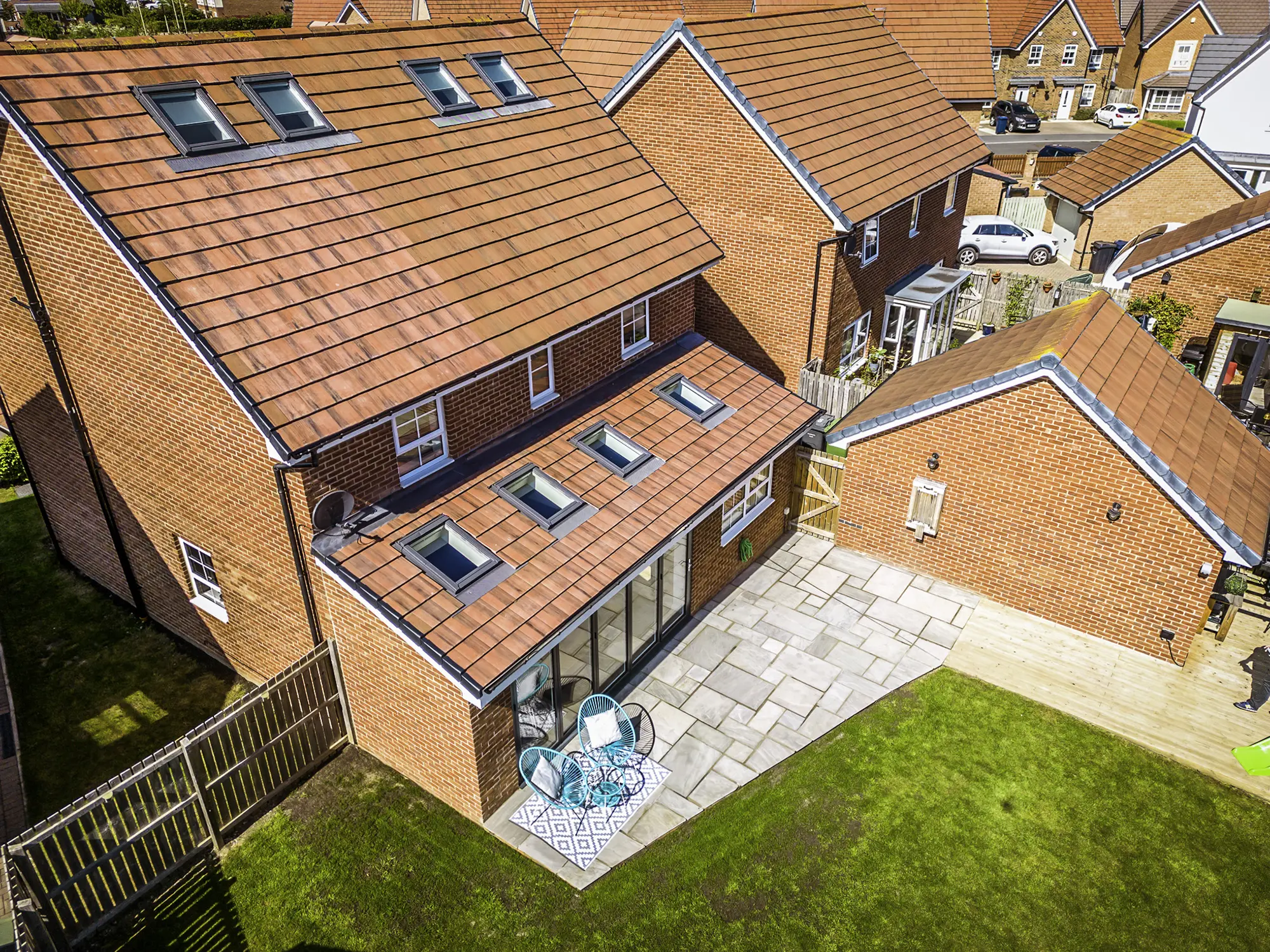Property extension plans and designs in Northumberland
Property extension plans and designs in Northumberland
Architectural Design Insights | Alistair Crerar
Exploring the best options for extending your home in the Northeast

If you love your home but need more space, working with Acre Design to extend it can be a smarter and more rewarding choice than moving. We help homeowners across Northumberland, North Tyneside and Newcastle upon Tyne design high-quality extensions that not only add space, but also improve how the home flows, feels and functions. With the right design, you can stay in the location you love, while creating a home that better supports the way you want to live.
Here are some of the most popular types of extensions we design for clients in the region, along with the benefits of each approach.
Loft Conversions
A loft conversion is a practical way to create an additional bedroom, home office, or dedicated hobby space. This type of extension makes use of underused roof space and can add significant flexibility to your home without altering the footprint. With the right design, a converted loft can feel every bit as integrated and comfortable as the rest of the house.
Ground Floor Extensions
Extending at ground level can dramatically enhance the way you use your home. Whether you are opening up the rear of the house for an open plan kitchen and living area, creating a ground floor guest suite, or introducing a more connected indoor–outdoor lifestyle, this type of extension is ideal for families and those planning for long-term comfort and accessibility.
Side and Two Storey Extensions
Side and double storey extensions offer excellent potential for improving both ground and first floor layouts. They are often used to create additional bedrooms, bathrooms, utility spaces, or home offices, while reconfiguring existing areas to improve flow. These extensions work especially well on properties with unused side access, garage structures, or generous plots, and can provide a seamless continuation of your home’s existing architecture.
Start planning with Acre Design
Extending your home is a significant project, but with the right team, it can be an enjoyable and rewarding journey. At Acre Design, we help homeowners across Northumberland, Newcastle and North Tyneside reimagine their space with creativity, clarity and care.
Thinking about extending your home? Book a free call with Acre Design today and take the first step towards creating a space that truly works for the way you live.
Should you hire an architect or an architectural designer?
If you’re planning a home extension or renovation, one of the first decisions you’ll face is who to trust with …How a well-planned house extension can change everything
Many of our clients come to us with the same dilemma: They love their home, they love the area—but the …Designing comfort and better living in North Shields home
Our clients in North Shields had recently purchased a contemporary townhouse — a home spread across three levels with a …Designing a coastal forever home in Seaburn
Our clients in Seaburn, Sunderland, recently acquired a tired semi-detached house that hadn’t been updated for decades. Despite its condition, …Garage and rear extension design in Cullercoats, North Tyneside
In Cullercoats, North Tyneside, our clients approached Acre Design with the ambition of creating a home that better reflected their …Open plan living: your ultimate design guide
Creating an open plan living space is a great way to maximize the use of available space, while giving the …Our residential architectural portfolio
Explore how Acre Design has transformed homes across Newcastle, Northumberland, and North Tyneside. From elegant Victorian extensions to contemporary reconfigurations and countryside loft conversions.
Contact Acre Design
CAI Building, Royal Quays,
North Shields, NE29 6DE