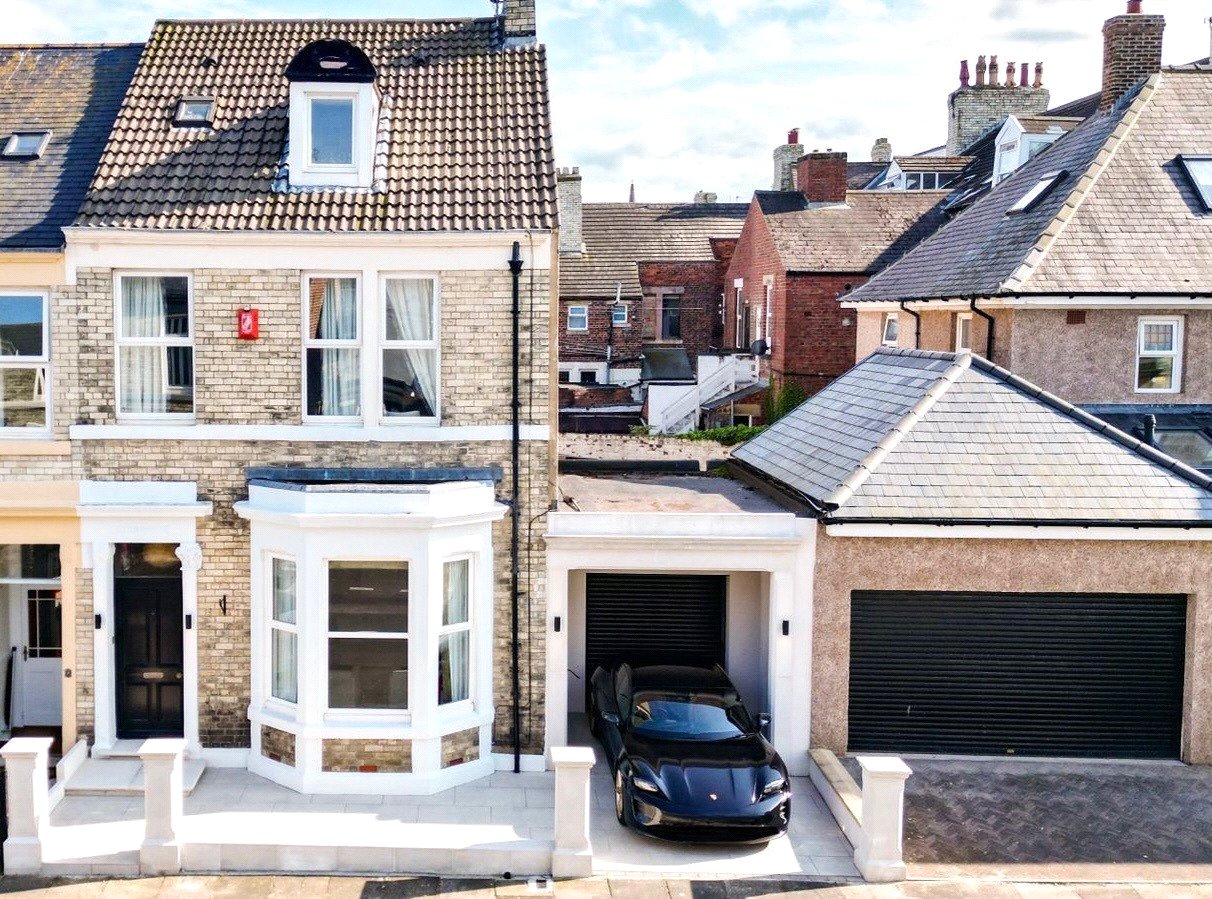How to get a house extension in a conservation area
How to get a house extension in a conservation area
Architectural Design Insights | Alistair Crerar
Designing and securing planning approval for house extensions in conservation areas across North East including Tynemouth, Jesmond, Hexham, Warkworth, and Alnwick

If you own a home in a conservation area, you already know how special these locations are. They exist to protect the area’s character, history, and architecture. They often come with higher property values but when it comes to extending or altering your home, the planning rules are different, and navigating them successfully requires expertise.
At Acre Design, we specialise in architectural design for conservation areas across Newcastle and the North East. Over the past 20 years, our team has delivered bespoke extensions for period homes, from elegant Victorian terraces in Tynemouth and Jesmond, to stone-built houses in Hexham, Warkworth, and Alnwick. We know how to design spaces that meet modern living standards while preserving heritage and how to secure the necessary permissions to make them a reality.
What is a conservation area?
A conservation area is a designated zone where local authorities protect the architectural and historical character of buildings and streetscapes. It could be a row of Edwardian villas in Whitley Bay, a market town high street in Alnwick, or a cluster of miners’ cottages in Stocksfield.
The goal is to prevent overdevelopment and maintain the visual harmony, craftsmanship, and cultural importance of the area — protecting both its beauty and its long-term value.
How to check if your home is in a conservation area
Most local authority websites include an interactive map or postcode search. You can also use tools such as:
www.conservationareachecker.com
If your property is within a conservation area, you’ll usually need full planning permission for external alterations — even for work that would otherwise fall under permitted development rights.
Understanding local guidance
Each conservation area has its own written appraisal and management plan. This outlines the architectural details, materials, and proportions that contribute to its unique identity.
In many cases, permitted development rights are restricted under an Article 4 Direction. This means that changes such as replacing windows, adding extensions, or altering roof coverings require formal approval. The good news is that with the right design, consent is entirely achievable.
Working with conservation area officers
Planning applications in conservation zones are reviewed with input from a Conservation Area Officer (CAO). Their focus is to retain the area’s character, remove unsympathetic past alterations, and ensure any new work is appropriate in scale, materials, and detailing.
While many homeowners assume only an architect can manage these submissions, what’s truly needed is detailed understanding of heritage design and planning policy. That’s where Acre Design’s experience makes the difference. We collaborate closely with planning officers, heritage consultants, and local architects to strengthen every proposal we submit.
What’s possible?
Loft Conversions
- Conservation-style rooflights to the front
- Modest dormers to the rear
- Avoid oversized box dormers or full hip-to-gable conversions unless precedent exists
Bedroom Extensions
- Side extensions must be clearly subservient, set back from the main frontage
- Corner plots require particular care as both sides are street-facing
- Matching materials and detailing are essential
Ground Floor Extensions
- Porches: Small, well-detailed, often glazed to reduce visual weight
- Side Extensions: Subtle, proportionate, and aligned with existing structure
- Rear Extensions: Greater flexibility; contemporary designs can work when sympathetic to the original architecture
Why it’s worth the effort
Securing conservation area consent may take longer and require more documentation, but it’s worth it. These designations protect your street from poor-quality development — and a carefully considered extension can enhance your home’s usability, comfort, and value.
In sought-after areas such as Jesmond, Tynemouth, Gosforth, and Warkworth, premium heritage architecture deserves a premium design response. The right approach safeguards your investment while creating a space tailored to modern life.
How we help
Our process covers everything from research to approval:
- Researching local conservation policies and guidance for your specific area
- Designing with both lifestyle needs and architectural heritage in mind
- Preparing and submitting detailed planning applications
- Liaising with planning officers and heritage specialists to achieve approval
Your part is simple:
- Share your goals, budget, and style preferences
- Tell us how you live and what you want from your new space
- We handle the rest — from concept to consent.
Extending a home in a conservation area?
Contact Acre Design Newcastle for a free consultation. We’ll help you achieve a seamless extension that complements your home’s character while meeting today’s standards for comfort and performance, in Tynemouth, Jesmond, Hexham, Alnwick, Corbridge, or anywhere across the North East.
Expert tips for creating a broken-plan living space
Open-plan living has defined home design for more than a decade, but as families spend more time at home, the …Building a timber frame extension
At Acre Design, we often recommend timber frame as an excellent method for building home extensions. It’s fast to construct, …Eco news: ground source heat pumps
At Acre Design, we’re always looking for ways to make homes in Newcastle, Northumberland and North Tyneside more sustainable. With …Designing a dream garden to complement your house extension
At Acre Design, we believe that a home extension is only truly complete when the surrounding garden is considered as …Acre Design’s architectural jargon buster
When you’re planning a home extension, loft conversion, or self-build, you’ll probably come across terms you’ve never heard before. The …Eco news: What is a wastewater heat recovery system?
Homeowners are increasingly looking for ways to make their homes greener while reducing energy use. One clever solution is the Wastewater …Our residential architectural portfolio
Explore how Acre Design has transformed homes across Newcastle, Northumberland, and North Tyneside. From elegant Victorian extensions to contemporary reconfigurations and countryside loft conversions.
Contact Acre Design
CAI Building, Royal Quays,
North Shields, NE29 6DE